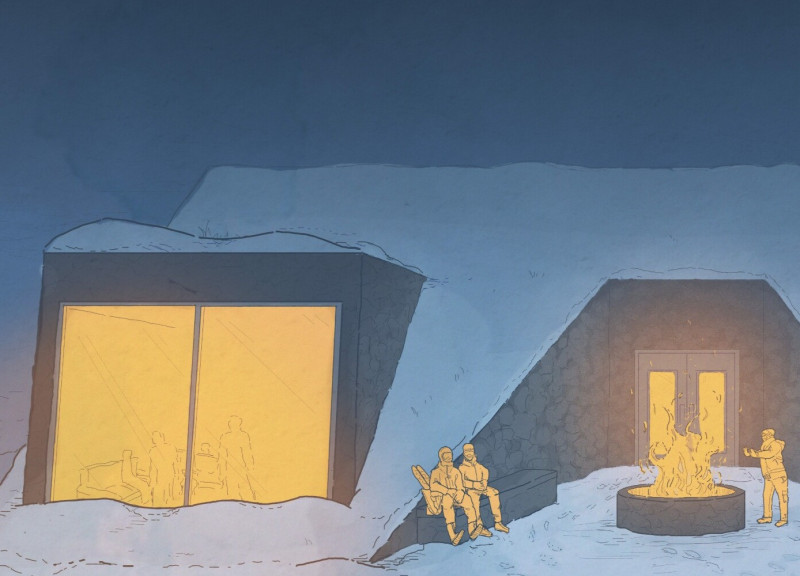5 key facts about this project
From an architectural standpoint, the structure is characterized by its clean lines and an open spatial arrangement, emphasizing transparency and fluidity. Large windows allow for abundant natural light, creating an inviting atmosphere while fostering a connection between the interior and exterior spaces. This design decision reflects a contemporary approach to architectural practices by prioritizing sustainability and the well-being of its occupants. The emphasis on light and openness in the project speaks to a growing trend in architecture to promote mental and physical health through design.
Materiality plays a significant role in this project's overall expression. The architects have chosen a combination of materials that complement one another while also serving their functional purposes. Key materials used in the construction include reinforced concrete, glass, steel, and sustainably sourced wood. The concrete provides structural integrity and durability, while the glass facade contributes to the transparency and modern aesthetic, allowing for dynamic interactions between the indoor spaces and the natural environment. Steel elements enhance the structural framework, ensuring a robust and resilient design, while wood infuses warmth and a natural texture, softening the overall visual impact of the architecture.
Unique design approaches are evident throughout the project. The architects have incorporated green roofs and terraced landscaping, which not only contribute to the building's energy efficiency but also enhance biodiversity and provide usable outdoor spaces for occupants. This attention to ecological considerations aligns with contemporary architectural practices that prioritize sustainable design. Furthermore, the project exemplifies how modern architecture can adapt to climatic conditions, utilizing natural ventilation and passive heating strategies to reduce energy consumption.
The floor plan is crafted with a clear intention to support various activities within the space. From flexible meeting areas to dedicated zones for specific functions, the layout ensures that users can navigate the building easily and intuitively. The design also includes multifunctional rooms that can be adapted for various events, emphasizing the versatility of the space. This adaptability is a critical aspect of modern architecture, catering to the evolving needs of communities.
Additionally, the project establishes a strong relationship with its context, both geographically and culturally. It respects the site’s historical and environmental characteristics, weaving them into the narrative of the design. This contextual awareness enhances the site's sense of place, fostering community engagement and connection. The design draws inspiration from local architectural styles while embracing modern principles, resulting in a harmonious balance between the new and the existing.
In conclusion, this architectural project exemplifies a nuanced understanding of contemporary design principles, incorporating sustainability, functionality, and local contextual considerations. Each element, from material choices to spatial arrangements, reflects a commitment to enhancing the user experience and the building's integration within its surroundings. To further understand the depth of this project, readers are encouraged to explore the presentation of architectural plans, architectural sections, architectural designs, and architectural ideas that elucidate the innovative decisions made throughout the design process. Engaging with these materials will offer valuable insights into the project's intent and execution, showcasing the thoughtful dialogue between architecture and its environment.


























