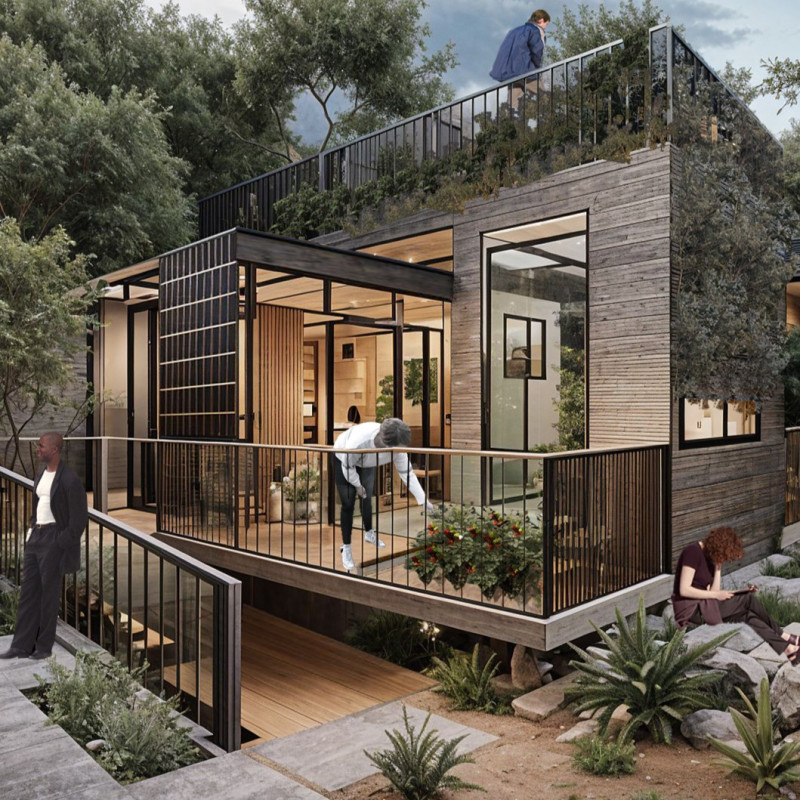5 key facts about this project
In terms of its function, the project caters to a specific need within the community, serving as a multi-purpose space that fosters social interaction and engagement. It operates not only as a shelter but as a hub for various activities, reflecting the architects' understanding of contemporary lifestyle dynamics. The project embodies the idea of a community-centric space, prioritizing both collaboration and inclusivity in its design approach.
The arrangement of spaces within the building promotes an intuitive flow, enhancing user experience. Open-plan layouts contribute to an airy ambiance, encouraging interaction among occupants while also allowing for versatile use of each area. This flexibility is a critical component in the project, as spaces can be adapted for an array of functions, from gatherings to workshops, catering to a diverse range of community activities.
Materiality plays a significant role in the project, underscoring the importance of sustainability and durability. The selection of materials reflects a conscious decision to utilize locally sourced products that not only reduce the carbon footprint but also reinforce the connection to the surrounding landscape. The use of natural materials, such as timber and stone, enhances the warmth and approachability of the design while providing robust structural integrity. Large expanses of glass are incorporated to maximize natural light, elevating the overall experience within the space. This also creates a connection between the interior and exterior, allowing occupants to engage with the outdoor environment.
Unique design approaches are evident in the incorporation of green spaces within the architectural framework. Rooftops are utilized as gardens, contributing to urban biodiversity and providing areas for relaxation and recreation. Furthermore, the integration of water features within the landscape design adds a calming element, enhancing the overall atmosphere and encouraging occupants to immerse themselves in nature. The innovative use of these elements not only boosts the ecological profile of the project but also fosters a sense of well-being among users.
The project also places a strong emphasis on energy efficiency, utilizing a combination of passive and active design strategies. Natural ventilation, solar panels, and high-performance insulation are integral aspects of the project, demonstrating a commitment to minimizing energy consumption while enhancing user comfort. The architectural design merges aesthetics with functionality, showcasing how modern architecture can address environmental challenges without compromising on visual appeal.
Through its comprehensive approach to architectural design, this project stands out for its ability to unite form and function in a meaningful way. Each detail—from the spatial organization to the choice of materials—reinforces its mission to serve the community's needs while promoting sustainability. For those interested in exploring the intricacies of this architectural project further, a deep dive into the architectural plans, sections, and various design elements will provide valuable insights into how these components come together to create a cohesive whole. The commitment to thoughtful design and engagement with the environment makes this project a noteworthy example of contemporary architecture in action.


 Cesar Eduardo Amaya Urrego
Cesar Eduardo Amaya Urrego 























