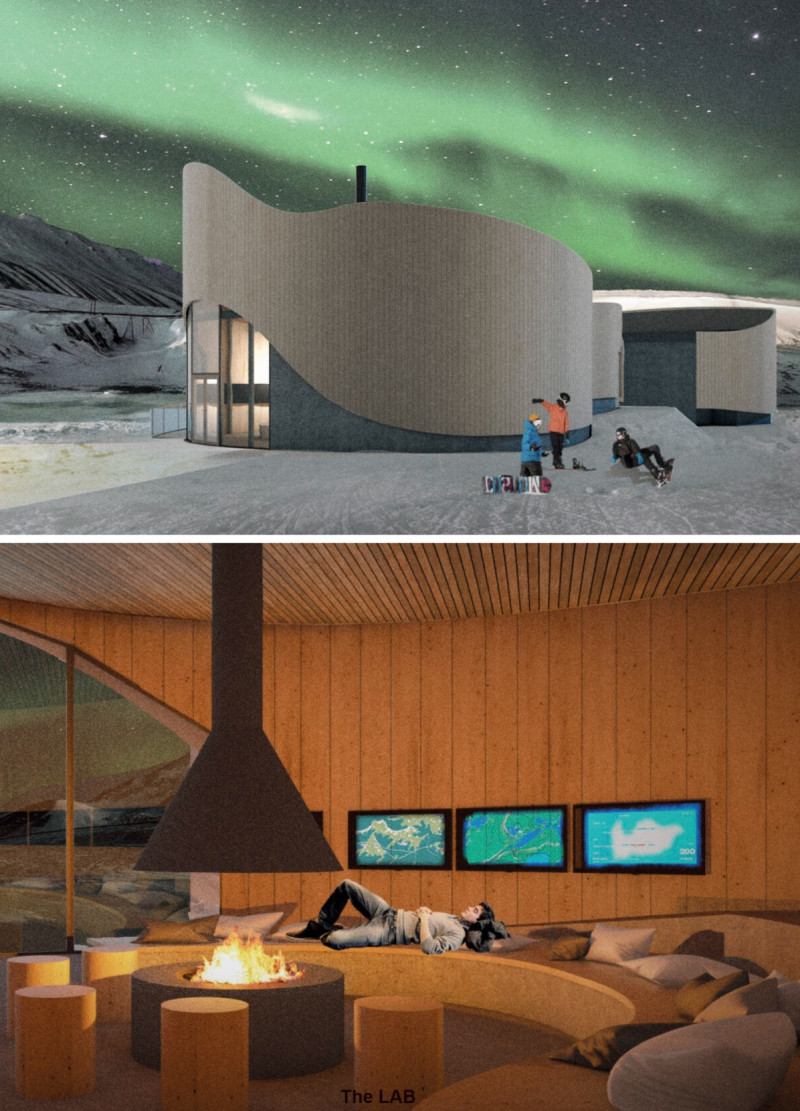5 key facts about this project
The primary function of the project is to facilitate community engagement, creating a space that fosters interaction, learning, and collaboration. This is achieved through thoughtful spatial organization, where open areas are seamlessly connected to more private zones, providing users with the flexibility needed for both social gatherings and individual activities. The layout is carefully crafted to encourage flow and movement, ensuring that all areas within the building are accessible and inviting.
One of the essential components of this project is its use of materials. The brief indicates that a diverse palette has been employed, including sustainably sourced timber, reinforced concrete, and glass. Each material has been selected not only for its structural properties but also for its ability to contribute to the overall atmosphere of the design. The warm tones of wood provide a sense of comfort and warmth, while the transparency of glass facilitates natural light penetration, reducing the need for artificial illumination. The concrete elements add a sense of solidity and permanence, anchoring the structure within its environment.
The project showcases unique design approaches that set it apart from traditional models. A significant emphasis is placed on sustainability, with features such as green roofs and rainwater harvesting systems integrated into the overall scheme. This commitment to environmental stewardship reflects an understanding of the importance of architecture in addressing contemporary ecological challenges. Additionally, the design utilizes passive solar strategies, optimizing orientation and shading to enhance energy efficiency while maximizing user comfort.
Attention to detail is evident throughout the project. Architectural elements such as cantilevered roofs provide shelter while creating dynamic overhangs that contribute to the aesthetic profile of the building. The careful consideration of scale ensures that the structure harmonizes with its surroundings, avoiding the imposition often associated with larger buildings. Inside, finishes are selected to enhance both functionality and visual appeal, with durable flooring options that withstand high foot traffic and wall treatments that facilitate acoustic comfort.
Landscaping further enriches the project, blurring the boundaries between indoor and outdoor spaces. The integration of native plant species not only enhances biodiversity but also requires minimal maintenance, thereby supporting long-term sustainability goals. Pathways and gathering spaces outside invite users to engage with the natural environment, turning the site into a holistic experience rather than merely a functional destination.
In summary, this architectural project exemplifies a careful balance of innovation and context. It stands as a vital contribution to the community by promoting interaction and engagement through thoughtful design and sustainable practices. To gain a deeper understanding of the architectural plans, sections, designs, and ideas that underpin this project, explore the project presentation further. This exploration will provide greater insights into how these elements were thoughtfully woven together to create a space that is not only functional but also enriching for its users.


 Anssi Kristian Auvinen,
Anssi Kristian Auvinen, 























