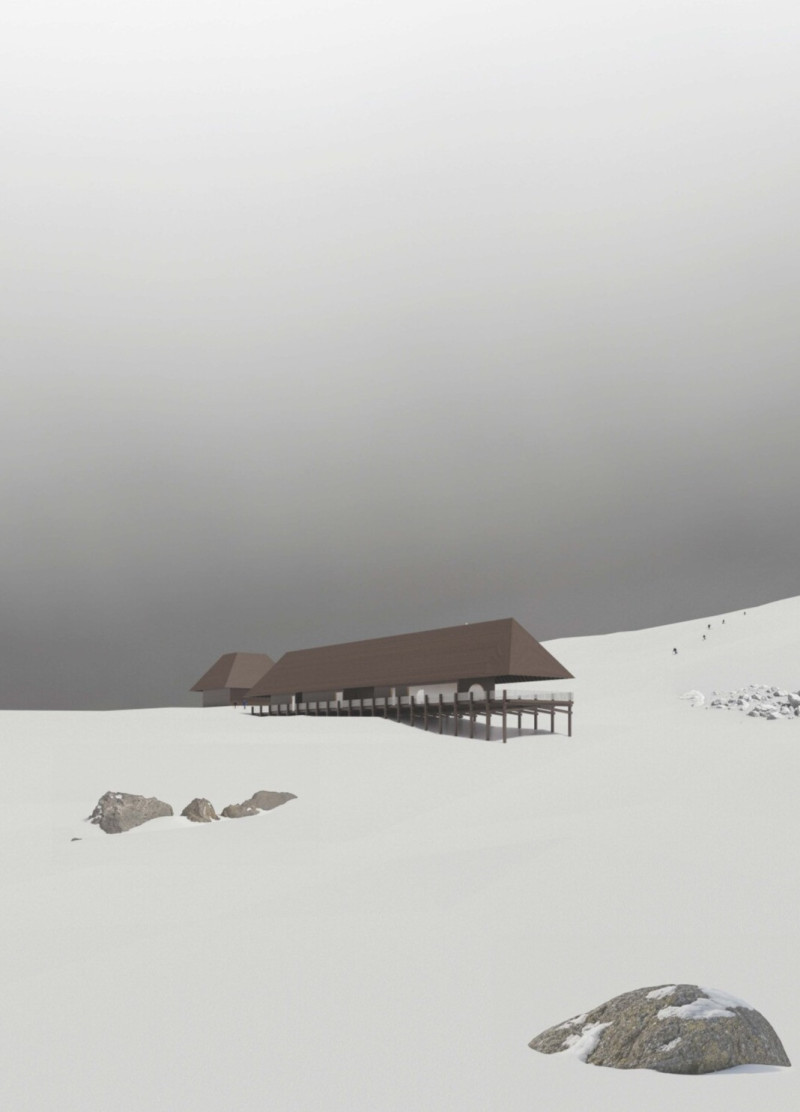5 key facts about this project
At the core of the design is the concept of connectivity. The architecture emphasizes transparent boundaries between the indoors and outdoors, enabling a fluid movement of users throughout the space. Large, expansive windows and glass doors not only maximize natural light but also encourage visual engagement with the surrounding environment, effectively blurring the lines between the structure and its context. This approach not only enhances the user experience but also promotes sustainability by reducing reliance on artificial lighting.
The building's façade is characterized by a juxtaposition of materials that convey a sense of modernity while remaining rooted in its surroundings. The use of locally sourced timber provides warmth and texture, creating an inviting atmosphere that contrasts with the sleek finish of metal accents. Additionally, the incorporation of natural stone elements serves as a grounding feature, further enhancing the project’s connection to the site’s geographical context. This careful selection of materials reflects a commitment to sustainability, as each element is chosen not just for its aesthetic appeal but also for its ecological footprint.
Functionally, the architecture is designed to accommodate a variety of uses, making it adaptable to the needs of different users. The open floor plan promotes flexibility, allowing spaces to be reconfigured easily for various activities ranging from small gatherings to larger events. The thoughtful arrangement of spaces encourages communal interaction while also providing quiet areas for reflection or individual work. Key features such as movable partitions and multifunctional furniture further enhance this versatility, demonstrating a keen understanding of the dynamic requirements of modern architectural design.
Unique design approaches are evident throughout the project, often evident in its structural elements and spatial organization. The integration of green roofs and living walls not only contributes to the ecological sustainability of the architecture but also enhances the aesthetic value of the project. These features support biodiversity, manage stormwater, and improve air quality, making the structure a model of environmental responsibility. Furthermore, passive design strategies are employed to regulate temperature and minimize energy consumption, reflecting the project’s alignment with contemporary environmental standards.
Accessibility is another hallmark of this architectural endeavor, ensuring that all users can navigate and utilize the space with ease. Wide corridors, ramps, and well-placed elevators facilitate movement, allowing the project to cater to a diverse range of abilities. This inclusive design ethos signifies a comprehensive understanding of community needs and reinforces the project's role as an accessible public resource.
Certain elements of the project reflect a strong influence of local architectural traditions while simultaneously pushing the boundaries of conventional design. The careful articulation of rooflines and the playful arrangement of volumes create visual interest, drawing the eye upward and emphasizing the building's presence within the urban landscape. This harmonious blend of traditional motifs with modern sensibilities results in a cohesive structure that resonates with its historical context while also embracing the future.
Overall, this architectural project stands as a testament to the thoughtful integration of design, functionality, and sustainability. By prioritizing user experience and environmental responsibility, the architecture serves as a compelling example of contemporary design principles in action. To gain deeper insights into the architectural plans, sections, and detailed designs that inform this project, readers are encouraged to explore the project presentation further.


























