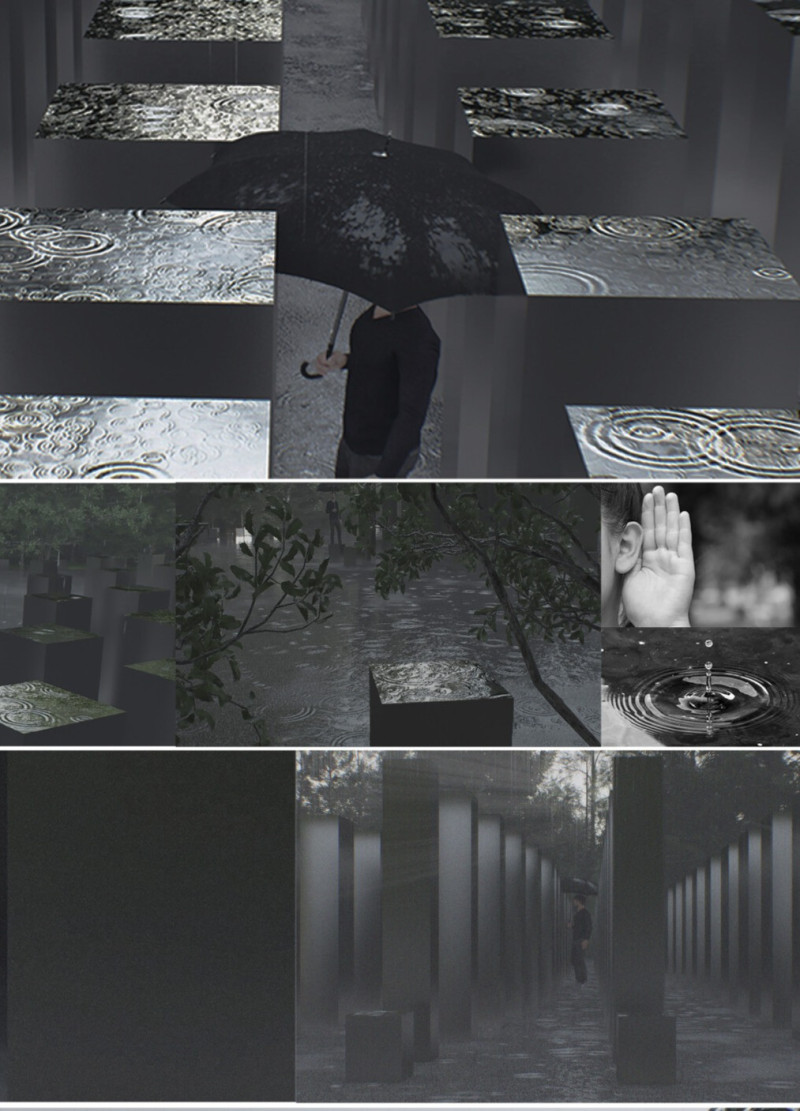5 key facts about this project
At the core of the project is its function, which serves as a multi-purpose facility aimed at fostering community interaction and engagement. The architectural layout is meticulously planned to facilitate various activities, catering to diverse groups of users. This adaptability in design reinforces the concept of a community hub, where individuals and families can gather for recreation, education, or social events in a welcoming and inclusive atmosphere.
The architectural language showcases a blend of modern design elements with local materials, a decision that not only enhances the visual connection to the site but also supports ecological considerations. The integration of materials such as exposed concrete, timber, and glass reflects a commitment to sustainability. The use of timber provides warmth and a natural aesthetic while supporting efficient building practices. In contrast, elements of glass facilitate natural lighting, reducing the reliance on artificial light sources and creating a seamless transition between indoor and outdoor spaces.
Details such as the strategic positioning of windows and outdoor areas enhance the project’s connection to its environment. This thoughtful approach to transparency and open space invites users to experience the surrounding landscape, promoting a sense of tranquility. The exterior façade is designed to be both functional and inviting, employing a rhythmic pattern that draws on the local context. This attention to detail is evident in the choice of colors and textures that resonate with the cultural heritage of the area, thereby anchoring the project within its geographical location.
Unique design approaches are evident throughout the project, particularly in how it addresses sustainability and user engagement. The incorporation of green roofs and vertical gardens not only contributes to biodiversity but also helps in temperature regulation, reducing energy consumption for heating and cooling. This integration of nature into the urban fabric exemplifies a forward-thinking approach that seeks to harmonize architecture with environmental stewardship.
Furthermore, the layout encourages fluid movement throughout the facility. Open spaces are thoughtfully arranged to promote interaction and collaboration, reflecting a deep understanding of social dynamics. The design promotes visibility across different areas, allowing a sense of security and community presence. Elements such as communal gathering spots, flexible workspace areas, and dedicated zones for children emphasize inclusivity and versatility.
This project also embraces technology through smart design features that enhance functionality. Systems for energy efficiency, user comfort, and environmental monitoring are subtly integrated, reflecting the demand for modern living. This forward-looking perspective ensures that the project remains relevant and responsive to evolving societal needs and technological advancements.
In summary, this architectural project encapsulates a comprehensive approach to design that harmonizes form, function, and environmental consciousness. It showcases a well-considered balance between aesthetic concerns and practical requirements, making it a pivotal addition to its urban context. For those interested in delving deeper into the nuances of this project, exploring the architectural plans, sections, and design details can provide additional insight into the thoughtful decisions that shaped this remarkable endeavor.























