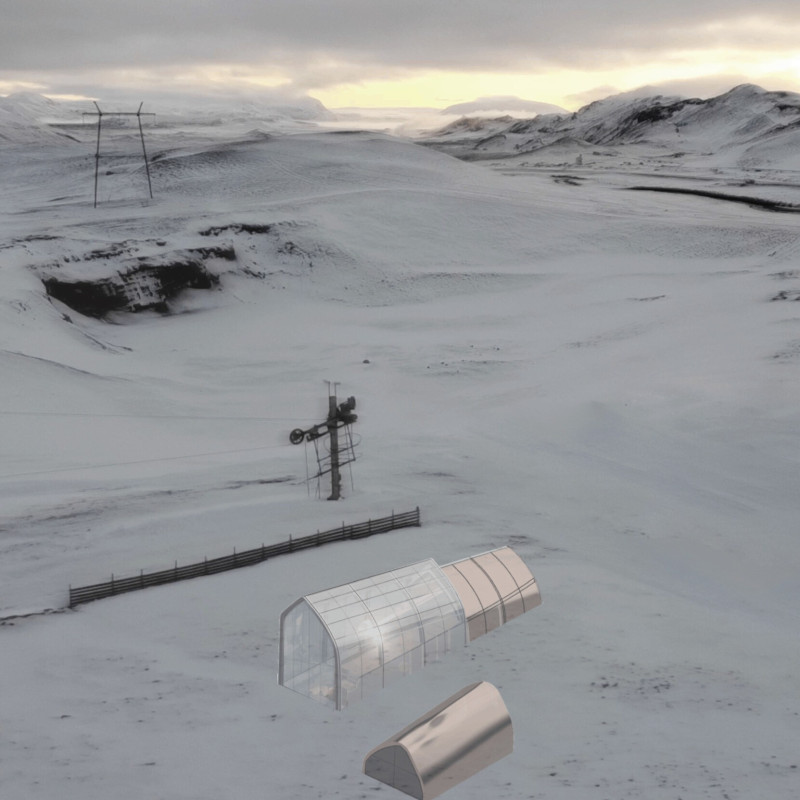5 key facts about this project
From an architectural standpoint, the design emphasizes open planning and transparency. Large windows and strategically placed openings allow natural light to permeate the interior, creating an inviting atmosphere while reducing the need for artificial lighting. This approach not only enhances the aesthetic quality of the space but also underscores the project’s commitment to sustainability by promoting energy efficiency. The integration of outdoor and indoor spaces is a notable feature, with balconies and terraces providing residents and visitors alike with areas to engage with the environment.
A crucial element of the project is its materiality. The architectural design incorporates a carefully selected palette of materials, including locally sourced timber, textured concrete, and sustainable glazing. The timber cladding adds warmth and character to the façade, contrasting beautifully with the cool, industrial textures of concrete. This choice of materials not only adheres to sustainable principles but also resonates with the local context, fostering a sense of place. The use of natural materials contributes to the durability of the structure while promoting an aesthetic that is in harmony with its surroundings.
The project also reflects unique design approaches through its innovative structural solutions. The incorporation of green roofs and living walls is a testament to the commitment to environmental stewardship, enhancing biodiversity and offering residents the ability to connect with nature in an urban setting. These elements provide insulation to the building while managing stormwater runoff, showcasing how contemporary architecture can address ecological concerns without sacrificing modern ideals of design and function.
Moreover, the circulation within the building is meticulously planned to promote visibility and accessibility, ensuring that all spaces are connected in a way that encourages movement and interaction. The design considers various user experiences, making provisions for inclusivity through ramps and wide entryways that cater to diverse needs. This thoughtful attention to detail enhances the functionality of the space and ensures that it serves its intended purpose effectively.
In terms of architectural ideas, the project stands as a model of how modern architecture can prioritize both form and function. The interplay between different volumes creates a dynamic silhouette that contributes to the urban skyline while respecting the scale of neighboring buildings. The careful orchestration of spaces fosters creativity and innovation, making it an inspiring environment for its occupants.
As you delve deeper into the architectural plans, sections, and designs, you will uncover the intricate thought processes behind the project that aim to bridge aesthetics and practicality. Each aspect is meticulously crafted to ensure that the architectural outcome not only meets the functional requirements but also enhances the user experience. The project exemplifies a thoughtful, community-focused architectural approach that challenges conventional norms and encourages exploration and engagement within the urban fabric.
For those interested in a deeper understanding of the architectural designs and concepts present in this project, exploring the detailed architectural plans and sections will provide further insights into the nuances of this multifaceted design. This level of engagement allows for a more comprehensive appreciation of how architecture can redefine spaces and contribute significantly to urban life.


























