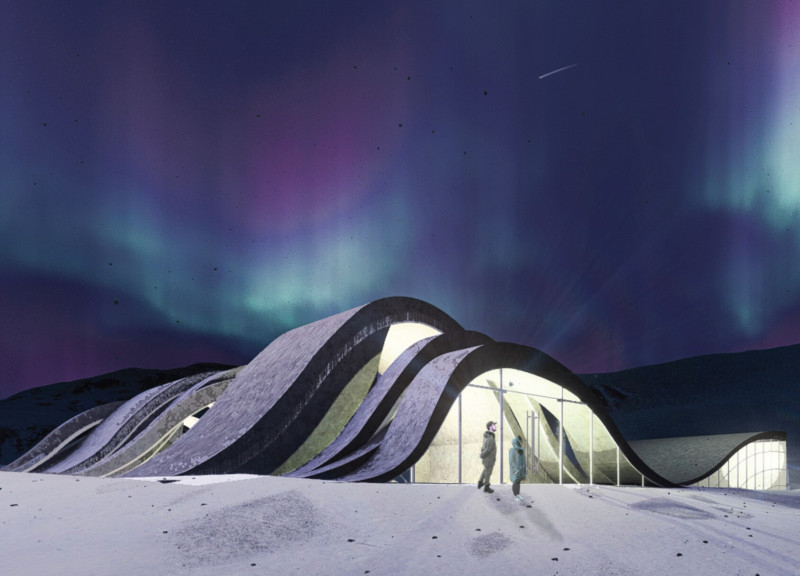5 key facts about this project
At its core, the project serves a multifaceted purpose, accommodating community needs while fostering social interactions. It stands as a public space that merges functionality with an inviting atmosphere. Various areas within the structure are dedicated to communal activities, including designated zones for leisure, art, and possibly community workshops. This thoughtful arrangement underlines the project’s commitment to inclusivity, encouraging local residents to engage with the space and one another.
In analyzing the layout, it is important to highlight the spatial organization that guides the flow of movement throughout the design. Open-plan areas seamlessly transition into more private spaces, establishing a balance that satisfies both communal gatherings and individual reflection. The incorporation of large windows strategically positioned throughout enhances natural light penetration, creating a vibrant internal environment while connecting occupants to the outside landscape. This emphasis on natural light is paramount in design, known to improve well-being and cultivate a sense of belonging among users.
Materiality plays a significant role in defining the project’s identity, with materials carefully selected for their local availability and ecological impact. The exterior combines sustainably sourced timber with locally produced brick, embodying a commitment to low environmental impact while reflecting the region's architectural vernacular. Glass elements thoughtfully interspersed augment visual connections with the surroundings, thereby bolstering the environmental awareness embodied in the design. The choice of materials is complemented by meticulous craftsmanship, ensuring durability and resilience against local climate conditions.
The roof design stands out as a unique feature, designed not only for aesthetic appeal but also for functional benefits like rainwater harvesting and natural ventilation. This strategic use of the roof demonstrates a forward-thinking approach, directing attention to methods that mitigate environmental footprints while fostering an ambiance akin to the natural landscape. This element serves to educate users about eco-friendly practices and sustainable living, a core tenet of the project’s philosophy.
Examining the architectural sections reveals an intricate layering of spaces that respond to both the functional needs and the climatic context. The plan includes strategically placed courtyards that promote micro-climates, contributing to user comfort and enhancing the overall experience of the site. The open spaces are flanked by smaller, intimate areas designed for quiet contemplation, demonstrating a dual approach that values both sociability and solitude. The architectural designs reflect a deep consideration for user interaction with the built environment, employing design strategies that cater to diverse age groups and social backgrounds.
The project's distinct design approach lies in its ability to reflect local identity while embracing modern architectural practices. By incorporating landscape elements and promoting biodiversity, the design aligns with ecological principles, creating not just a building but an ecosystem that supports life in various forms. This deliberate fusion of urbanity and nature speaks to a growing awareness in contemporary architecture, advocating for designs that enrich communities and foster environmental stewardship.
As one explores the nuances of this architectural project, it is evident that the work is a thoughtful exploration of space, function, and environmental responsibility. To delve deeper into the intricacies and details of the project, including architectural plans, sections, and innovative design ideas, one is encouraged to consult the full presentation. Engaging with these elements provides invaluable insights into the intent and vision that shaped this remarkable endeavor in architecture.


























