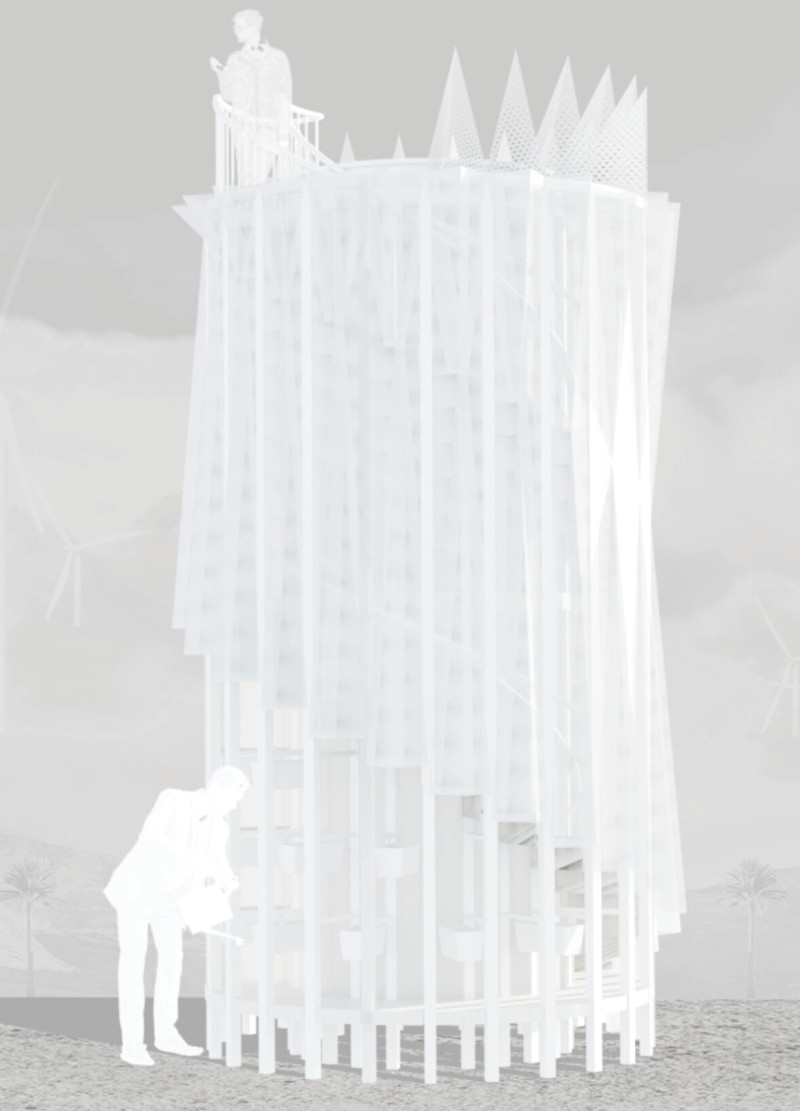5 key facts about this project
From the outset, this project demonstrates a clear understanding of its intended function. Designed to accommodate various activities, the layout facilitates both individual and communal uses. This versatility is a fundamental aspect of the project, addressing the needs of diverse users while promoting engagement and collaboration. The thoughtful arrangement of spaces allows for fluid movement and interaction, making it a welcoming environment for all.
The exterior of the building captures attention through its deliberate choice of materials and form. Utilizing locally sourced timber, reinforced concrete, and triple-glazed glass, the design reflects a commitment to sustainability and durability. These materials not only bolster the structural integrity but also minimize the environmental impact of the construction. The decision to incorporate a green roof system further emphasizes this commitment, providing insulation while enhancing the visual landscape and promoting biodiversity.
The architectural design showcases a modern, clean aesthetic with a practical layout that prioritizes natural light. Large, strategically placed windows invite daylight into the interior, creating vibrant and inviting spaces. This design choice does not merely enhance the ambiance but significantly reduces reliance on artificial lighting throughout the day. The interplay of light and shadow within the interior spaces fosters a dynamic environment that evolves throughout the day.
In addition to its environmental considerations, the project uniquely engages with the local culture and community identity. The use of local materials and design motifs not only connects the building with its surroundings but also pays homage to the cultural heritage of the area. This sensitivity to context is evident in the thoughtful incorporation of architectural elements that resonate with the local community, bridging traditional influences with contemporary design language.
One of the distinguishing features of this architectural project is its commitment to adaptability and long-term usability. The interior spaces are designed with flexibility in mind, allowing for modifications and reconfigurations to accommodate future needs. This forward-thinking approach ensures that the building remains relevant and functional as community needs evolve over time.
In terms of landscape integration, the surroundings of the building have been treated with equal importance. The external spaces feature thoughtful landscaping that not only enhances the aesthetic appeal but also encourages outdoor activities and social gatherings. Open areas, pathways, and seating arrangements invite users to engage with the environment, creating a seamless transition between the indoor and outdoor spaces.
Innovative design approaches are apparent in the incorporation of sustainable technologies. The installation of rainwater harvesting systems and energy-efficient heating mechanisms is a testament to the project's dedication to reducing its carbon footprint. These elements contribute not only to the functional performance of the building but also serve as educational tools for users, promoting an environmentally conscious mindset.
In conclusion, this architectural project exemplifies a well-rounded approach to modern design, blending functionality with a deep respect for the environment and community. The careful consideration of materials, layout, and technological advancements highlights the project’s intent to create a harmonious living space. To gain deeper insights into the architectural plans, sections, and overall design, readers are encouraged to explore the project presentation further. By delving into the architectural ideas behind this endeavor, one can appreciate the meticulous thought and effort that have shaped this contemporary architecture project.


























