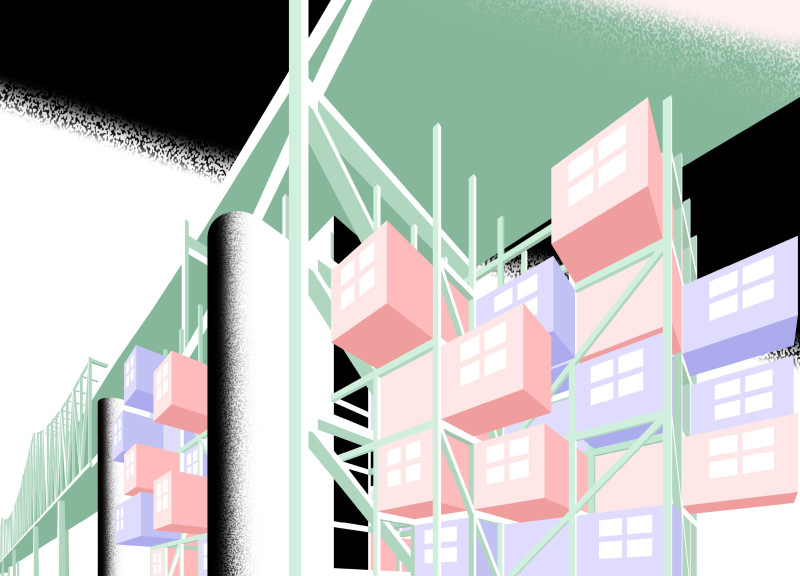5 key facts about this project
At its core, the project is characterized by a cohesive layout that facilitates its intended use. The primary function of the building revolves around community engagement, promoting social interaction through accessible public spaces. The design integrates various elements that encourage congregation, such as open plazas and landscaped areas that invite outdoor activities. Within the interior, flexible spaces are strategically arranged to accommodate diverse community events, workshops, and gatherings, ensuring the building remains adaptable to the evolving needs of its users.
One of the standout features of the project is its materiality, chosen with deliberate care to enhance both visual appeal and functionality. The façade is a thoughtful combination of locally sourced materials, including natural stone and sustainably harvested timber, which not only contribute to the building's aesthetic but also create a dialogue with the surrounding architecture. Extensive use of glass allows for natural light to permeate through the spaces, enhancing the user experience and reducing reliance on artificial lighting. These material choices reflect a commitment to sustainability, both environmentally and economically, aligning with contemporary architectural ideals.
The building's form is another important aspect of the design, embodying a simplicity that underscores its functionality. The massing is designed to resonate with the scale of the adjacent structures while providing distinct visual landmarks that guide visitors to the entrances. The architectural composition includes sloped roofs and overhangs that not only serve practical purposes, such as weather protection, but also add a visual dynamism to the overall silhouette. This design approach cultivates a welcoming atmosphere that encourages exploration and interaction.
Strategically placed windows and openings provide views of the natural surroundings, fostering a connection between the interior spaces and the outside world. This emphasis on transparency enhances the sense of openness and community while promoting passive ventilation to improve indoor air quality. The landscaping intertwines with the built environment, blurring the lines between architecture and nature and promoting biodiversity in an urban setting.
Unique design approaches are evident in the careful consideration of various factors, including energy efficiency and resource management. The building integrates renewable energy solutions such as photovoltaic panels, contributing to its sustainability goals while educating users about green practices. Rainwater harvesting systems are also in place, showcasing an earnest commitment to minimizing environmental impact. This is indicative of an evolving architectural ethos that aims to create buildings that respect ecological boundaries while serving their communities effectively.
In summary, this architectural project stands as a testament to contemporary design's potential to create functional, sustainable, and inspiring spaces within urban settings. The careful attention to materiality, form, and functionality invites users to interact with the architecture and each other, reinforcing its role as a vital part of the community fabric. Those interested in gaining a deeper understanding of this project are encouraged to explore the architectural plans, sections, designs, and ideas presented, which reveal the intricate thought process behind this engaging and purposeful architectural endeavor.























