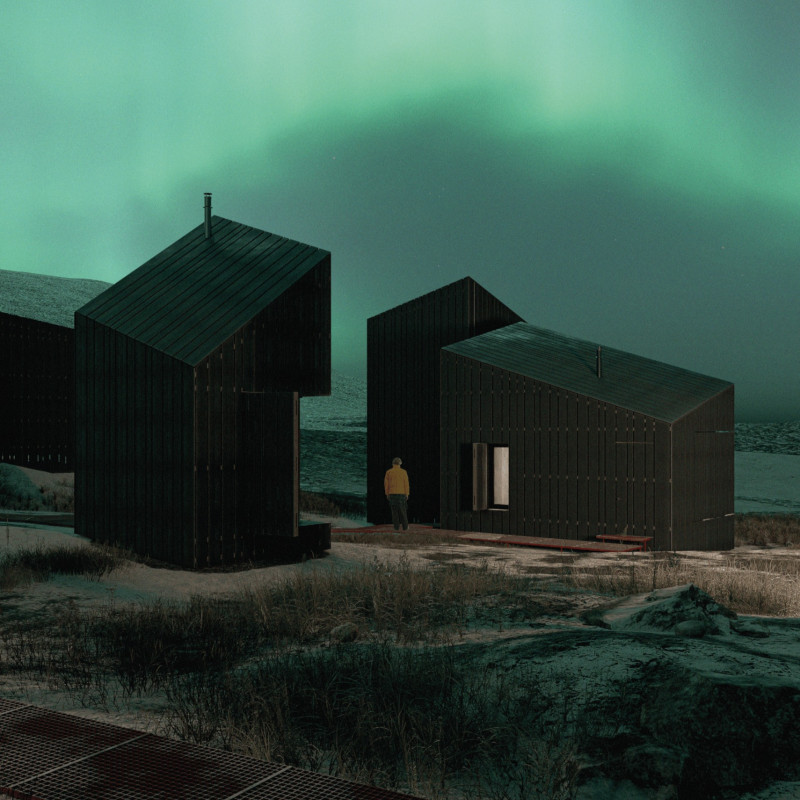5 key facts about this project
The spatial organization of the project is effectively articulated to respond to both internal and external environmental factors. The layout promotes accessibility and flow, allowing for seamless transitions between different zones within the building. Each area is meticulously designed to serve its purpose while maintaining an open and inclusive atmosphere. This careful consideration of function is matched by a strong commitment to sustainability, with materials chosen not only for their aesthetic qualities but also for their environmental impact.
The materials utilized in this architectural endeavor include natural wood, glass, steel, and concrete, each selected for specific roles. The use of natural wood contributes warmth and a sense of connection to nature, fostering a comfortable environment for occupants and visitors. Large expanses of glass are strategically placed to maximize natural light, reduce energy consumption, and connect the interior spaces with the exterior landscape. Steel elements provide structural support while also introducing a sense of modernity through their sleek, refined lines. Concrete is employed in various forms, providing durability and a robust foundation for the overall design.
One of the project’s distinctive design approaches lies in its integration with the surrounding environment. Rather than imposing upon the landscape, the building harmonizes with its setting, utilizing topography and existing vegetation to enhance its presence. This thoughtful relationship between the structure and its location allows it to blend seamlessly into the landscape while reinforcing the idea of sustainability in architecture. The project also employs clever design techniques such as passive heating and cooling systems, which minimize the building's carbon footprint and further illustrate the commitment to environmental stewardship.
Another unique aspect of this architectural project is its community-centric focus. Spaces are designed not only for individual use but also for social interaction, making them ideal venues for gatherings and events. The incorporation of flexible spaces allows for varied configurations, accommodating everything from small meetings to larger community events. This versatility encourages a dynamic usage pattern, inviting diverse groups to engage with the space and one another.
In terms of architectural details, the project boasts a meticulous attention to craftsmanship that elevates the overall experience. Features such as custom-built fixtures and tailored landscaping elements reflect a dedication to quality and an appreciation for artisanal methods. The interplay of light and shadow across the surfaces of the building serves to enhance the visual interest, giving depth and character to the facade while also creating inviting interiors.
Initiatives that prioritize cultural connection are also evident in the design. The project incorporates representations of local heritage and artistic expressions through thoughtful design elements such as murals, sculptures, and shared spaces that can host cultural events. This not only enriches the user experience but also fosters a sense of belonging and pride among community members.
The architectural design is ultimately a testament to contemporary ideals that prioritize sustainability, community, and aesthetic coherence. Its thoughtful integration of materials, with a focus on functionality and environmental consciousness, positions this project as a prime example of modern architecture. To gain deeper insights into the intricacies of this project, including architectural plans, architectural sections, and various architectural designs, potential visitors are encouraged to explore the project presentation further. This will allow for a more comprehensive appreciation of the architectural ideas that shaped this innovative design.


 Samuel Andrejčák,
Samuel Andrejčák, 























