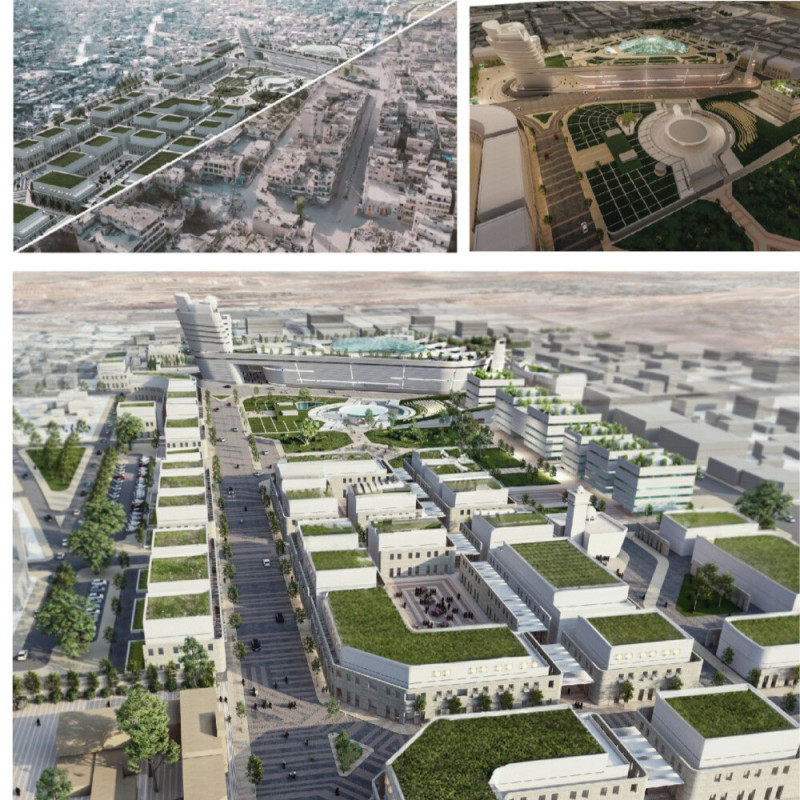5 key facts about this project
At its core, the project functions as a multi-purpose facility designed to accommodate a variety of activities. It offers spaces that can be adapted for communal gatherings, educational purposes, and community services. This functional versatility is achieved through an innovative spatial organization that allows for flexible use of interiors, enhancing the overall experience for users. The design incorporates open floor plans alongside more intimate areas, creating a balance that caters to both large events and smaller, private interactions. This thoughtful arrangement not only maximizes the usability of the space but also encourages social interaction among users, reinforcing the project's community-oriented ethos.
The architectural design stands out due to its unique approach to materiality and form. The use of locally sourced materials not only supports regional economies but also establishes a direct connection between the building and its environment. Incorporating elements such as natural wood, high-performance glass, and concrete reflects a commitment to sustainability while also ensuring durability. The combination of these materials leads to a visually engaging facade that contrasts textures and colors, inviting exploration and engagement from passersby.
The building’s exterior is characterized by a dynamic interplay of light and shadow, created by carefully designed overhangs and large windows. This strategic approach to fenestration enhances natural daylighting, reducing the need for artificial lighting during daytime hours. The facade not only serves an aesthetic purpose but also plays a critical role in the building's energy efficiency, promoting a healthier indoor climate for its users.
From a design perspective, the integration of green spaces within the project is particularly noteworthy. Courtyards and landscaped areas are thoughtfully positioned to provide natural respite for users, promoting outdoor activities while fostering a sense of connection to nature. This biophilic approach recognizes the importance of green spaces in urban settings, enhancing both the overall aesthetic and the quality of life for occupants.
Moreover, the architectural design embraces innovative sustainable practices. Features such as rainwater harvesting systems, green roofs, and passive solar heating strategies are woven into the building's fabric. These elements are not merely add-ons but are instead intrinsic to the overall design logic, exemplifying how modern architecture can address environmental concerns while delivering functional spaces.
The project's architectural language conveys a message of inclusivity and openness, represented through its transparent forms and welcoming pathways. This is particularly essential in promoting a sense of community ownership and user participation. The layout encourages accessibility, ensuring that spaces are navigable for all individuals, regardless of age or ability. Such considerations are pivotal in contemporary architecture, reflecting a broader commitment to social responsibility embedded within the design philosophy.
As an architectural project, this design exemplifies how thoughtful planning and innovative solutions can lead to a cohesive environment that serves its users effectively. It stands as a testament to the potential of architecture not only as an art form but as a medium through which community and environmental concerns can be addressed. For those interested in gaining deeper insights into the project, a thorough exploration of the architectural plans, sections, and designs will provide a more comprehensive understanding of the design rationale and outcomes. Engaging with these elements will reveal the careful planning and imaginative ideas that shaped the project, offering a clearer picture of its significance in the contemporary architectural landscape.


 Abdul Rahman Samhouri
Abdul Rahman Samhouri 




















