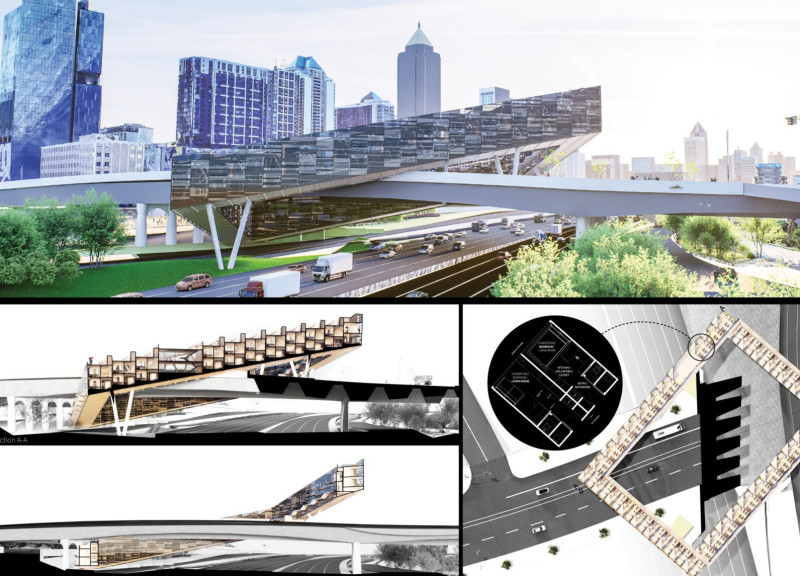5 key facts about this project
At its core, this architectural endeavor serves a specific function, which is to provide a multi-use space designed for community engagement and interaction. The layout strategically incorporates various zones that facilitate a range of activities, from social gatherings to educational workshops. Each area is thoughtfully defined, promoting fluid movement while maintaining distinct functional identities. This careful organization ensures that the project meets the diverse needs of its users, fostering a sense of belonging and community ownership.
The design elements of this project exhibit a keen attention to detail and a commitment to materiality. The exterior facade employs a combination of local stone and sustainably sourced timber, reflecting both the cultural heritage of the region and contemporary architectural practices. This choice of materials not only anchors the building within its environment but also enhances its durability and maintenance profile. The warm tones of the wood juxtaposed with the robust texture of the stone create a visual dialogue that is both engaging and contextually appropriate.
Architectural planning plays a crucial role in shaping the user experience within the project. Natural light floods the interior through strategically placed skylights and expansive windows, promoting well-being and reducing reliance on artificial lighting. The open layout encourages collaboration and interaction among occupants while also allowing for flexibility as needs evolve over time. This adaptability is a key factor in the design, ensuring that the space can accommodate changing functions and demographics without requiring significant renovations.
A significant feature of the project is its integration of landscape elements that support both aesthetics and environmental sustainability. The surrounding greenery is carefully curated to provide both passive and active recreational spaces, creating a seamless connection between the built and natural environments. This landscape design not only enhances the project’s visual appeal but also promotes biodiversity and contributes to local ecological health.
Uniquely, the project employs innovative techniques in energy efficiency, including the incorporation of solar panels and rainwater harvesting systems. These sustainable solutions align with contemporary architectural trends focused on reducing the carbon footprint and promoting eco-friendly living. The design approach reflects a broader commitment to environmental stewardship, setting a positive example for future developments in the region.
The overall outcomes of this architectural project illustrate a conscientious approach to design that prioritizes user experience and environmental sustainability. The thoughtful integration of diverse materials, functional spaces, and landscape elements culminates in a design that is not only practical but also deeply connected to its context. The balance of aesthetics and functionality invites users to engage with the space in meaningful ways, enhancing community interaction and promoting a sense of place.
Readers interested in delving deeper into the specifications and intricacies of this project are encouraged to explore various elements such as architectural plans, architectural sections, and architectural designs. These presentations will provide a broader understanding of the design processes and innovative ideas that underpin this project, highlighting the unique qualities that make it a noteworthy addition to contemporary architecture.























