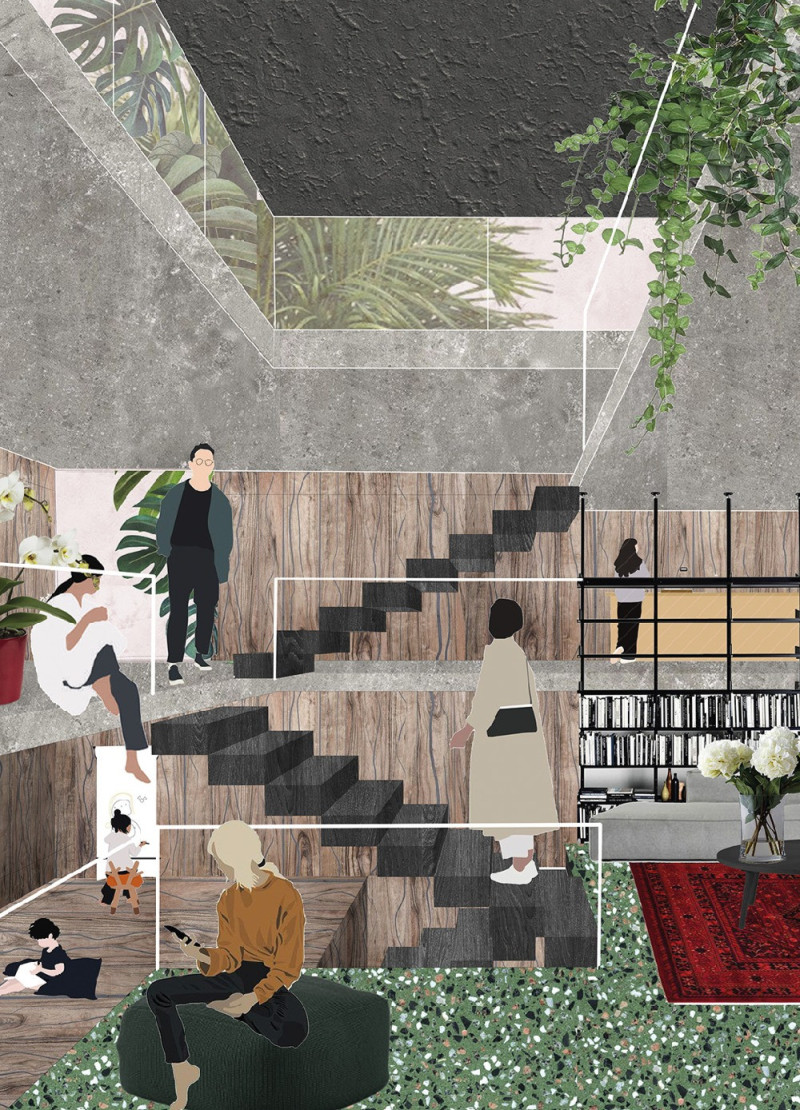5 key facts about this project
Functionally, the project provides a blend of public and private spaces that cater to a diverse range of activities. The well-considered layout promotes interaction among users while still allowing for moments of retreat and solitude. Each functional area is intentionally designed to maximize efficiency and comfort, ensuring that daily operations can occur seamlessly. The strategic positioning of communal spaces encourages gatherings and events, reinforcing the project's commitment to fostering community interaction.
The design incorporates unique approaches to materiality and sustainability, emphasizing a connection to nature and the importance of eco-awareness in contemporary architecture. Natural materials, including locally sourced wood and stone, contribute not only to the building's aesthetics but also provide durability and resilience over time. Large windows and openings allow for abundant natural light, creating a warm and inviting atmosphere, while also promoting energy efficiency by reducing reliance on artificial lighting.
In addition to its aesthetic details, the project features a series of carefully considered elements that enhance its functionality. The incorporation of green roofs not only contributes to the overall visual appeal but also aids in insulation and reduces stormwater runoff. Pathways and landscaping are intricately designed to create a seamless transition between indoor and outdoor spaces, further connecting users with their environment. The outdoor areas are thoughtfully integrated with seating and recreational features, promoting an active lifestyle and social interaction among visitors.
Another noteworthy aspect of the design is the emphasis on flexibility. Spaces are adaptable, allowing for various uses depending on the time of day and the needs of the users. Movable partitions and versatile furnishings enable the transformation of areas, catering to both large gatherings and more intimate gatherings. This flexibility underscores the project’s vision of being a dynamic space that evolves with its community.
The architectural language of the project reflects a conscious decision to prioritize simplicity and functionality while celebrating local identity. The rooflines and facade details are indicative of regional architectural characteristics, providing a cohesive narrative that resonates with its surroundings. This thoughtful approach assures that the project not only stands as an individual entity but also as part of a larger urban tapestry.
As the reader seeks a deeper understanding of this architectural project, an exploration of the architectural plans, sections, and designs will reveal the intricate thought processes that have shaped its development. The careful considerations behind the project’s layout, material choices, and community-focused design serve as a compelling case study for those interested in contemporary architecture. Delving into the presentation of this project will provide additional insights into the innovative ideas and architectural strategies employed, enhancing appreciation for a design that is as functional as it is aesthetically pleasing.























