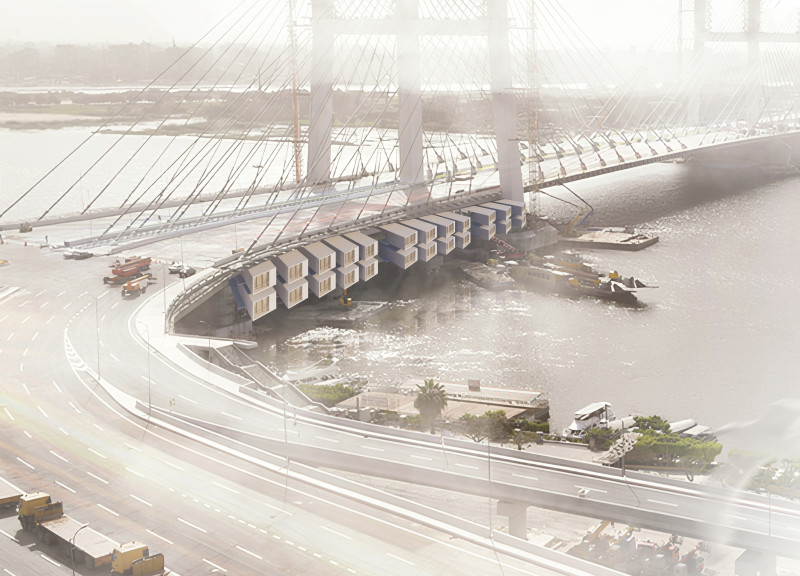5 key facts about this project
At the heart of this architectural endeavor lies a commitment to sustainability and environmentally responsive design. The building's form is influenced by the natural topography and existing vegetation, allowing for a seamless flow from the outdoor environment to the interior spaces. This connection is enhanced by expansive glazing that not only invites natural light but also affords occupants panoramic views of the surrounding landscape. The design cleverly maximizes passive solar gain while minimizing heating and cooling demands, showcasing a keen awareness of energy efficiency.
The materials selected for this project were chosen not only for their aesthetic qualities but also for their environmental performance. Utilizing locally sourced timber, natural stone, and high-performance glazing, the design reflects a commitment to reducing the project's carbon footprint while celebrating the region's material heritage. The use of timber evokes warmth and durability, while strategically placed stone elements provide a tactile contrast that anchors the structure within its setting. Each material plays a critical role in not only meeting sustainability goals but also in enriching the sensory experience of the building’s users.
Circulation within the project is well-considered, with clearly defined pathways that guide occupants through the various spaces. Generous lobby areas serve as transitional zones, promoting social interaction before users engage in more focused activities within the specific rooms. The interior layout is designed to foster flexibility, accommodating various configurations for events, workshops, and smaller gatherings, making it a versatile space that responds to the evolving needs of its community.
A unique aspect of this design is its roof structure, which has been developed as a feature that both collects rainwater and contributes to the building’s energy efficiency. This green roof element not only supports biodiversity by providing habitats for local flora and fauna but also features a carefully curated mix of vegetation, significantly improving stormwater management. The integration of a green roof underscores the project’s commitment to a holistic approach toward environmental stewardship.
Moreover, the project thoughtfully considers the acoustic environment, incorporating sound-absorbing materials and spatial separations that enhance the comfort of users. This attention to detail extends to the choice of finishes and furnishings, which were selected to create an inviting atmosphere that encourages community engagement and creativity. Each space within the structure tells a story, revealing the careful craftsmanship that has gone into its construction.
In terms of the architectural design’s overall aesthetics, the subtle blending of modern and traditional elements creates a sense of timelessness. The careful interplay of scales, textures, and colors forms a cohesive identity for the building, allowing it to stand as a landmark within its community without overshadowing its surroundings. The exterior façades exhibit a rhythmic pattern that draws inspiration from local architectural vernacular, seamlessly integrating with the cultural narrative of the region.
This project embodies a compelling architectural vision, grounded in principles of sustainability, functionality, and community engagement. The result is a building that is not just a structure, but a space that engages its users while fostering a strong sense of belonging. To gain further insights into the intricacies of this design, including architectural plans, architectural sections, and other architectural ideas that illustrate the project’s thoughtful approach, readers are encouraged to explore the project presentation in greater detail. This exploration will reveal the depth and thoughtfulness embedded within this outstanding architectural endeavor.


 Ala ali muthanna Ali,
Ala ali muthanna Ali,  Ahmed Hegazi
Ahmed Hegazi 




















