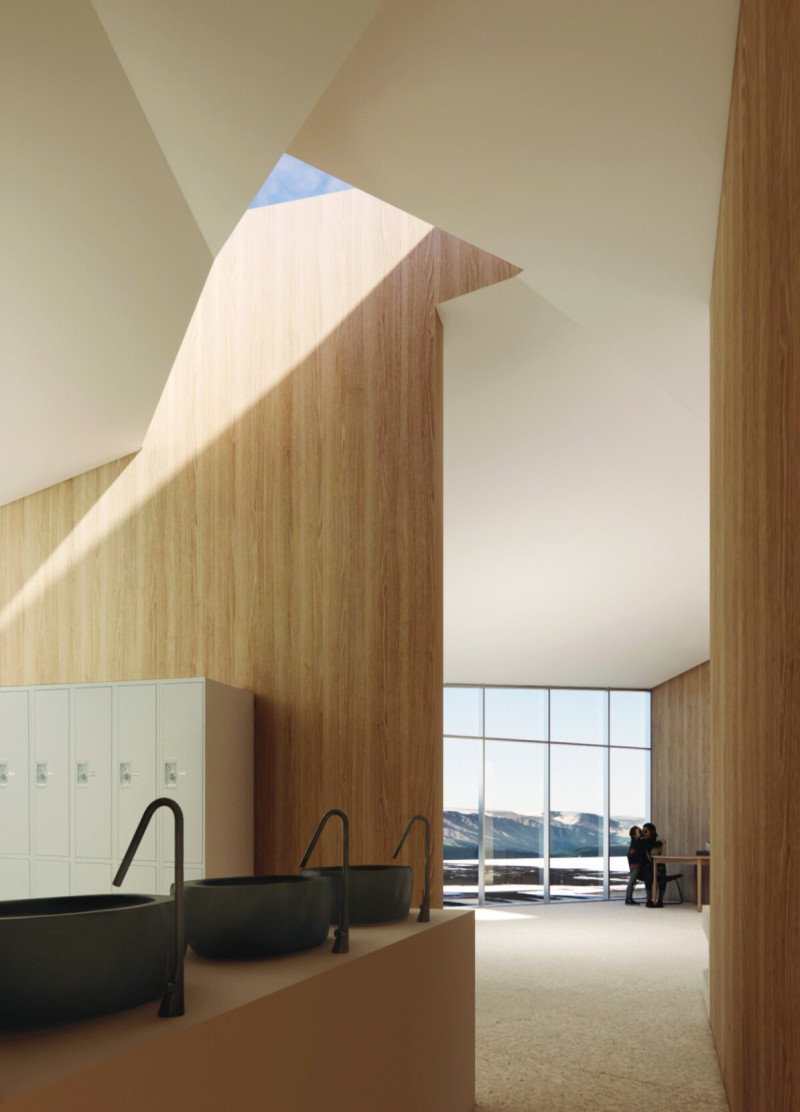5 key facts about this project
The design reflects a clear understanding of its intended function, which is a crucial aspect of its success. Whether the building serves as a cultural hub, community center, or residential space, it is articulated through spatial organization that promotes interaction and connectivity among its users. Key spaces within the project are defined by their purpose, with open areas encouraging collaboration and more intimate zones providing refuge and contemplation. This careful orchestration of space is aided by an insightful layout that responds to both human movement and the natural landscape.
Materiality is a fundamental element of this architectural endeavor, showcasing a carefully curated palette that enhances the overall design narrative. Sustainable materials such as locally-sourced timber, brick, and glass are employed, fostering a strong connection with the local environment and reducing the carbon footprint associated with construction. The use of these materials supports not only aesthetic goals—through texture and color variety—but also functional ones, enhancing the building's thermal performance and longevity. The interplay of materials throughout the structure reinforces a cohesive aesthetic, ensuring that the exterior design flows seamlessly into the interior experience.
Unique design approaches are evident in various aspects of the project, such as innovative architectural forms, intriguing rooflines, and the thoughtful incorporation of natural light. The architectural design prioritizes energy efficiency, with orientation considerations that maximize passive solar heating and reduce reliance on artificial lighting. Large windows and strategically placed skylights invite daylight deep into the core of the building, enhancing the overall atmosphere and comfort for occupants.
Another distinctive feature of the project is the integration of landscape architecture with the built environment. Outdoor spaces are meticulously designed, extending the indoor experience into the exterior and providing users with tranquil areas for relaxation or gathering. The landscaping not only adds to the beauty of the site but also promotes biodiversity and ecological awareness, reflecting the growing trend of integrating nature within urban settings.
In exploring the project further, readers are encouraged to review the architectural plans, which visually encapsulate the design's intentions and functional layout. The architectural sections reveal the vertical relationships within the spaces, illustrating how light and movement play important roles in the occupant's experience. The architectural designs bring clarity to the vision behind the project, showcasing its attention to human scale and interaction.
The architectural ideas presented throughout the project demonstrate a commitment to responding sensitively to both user needs and environmental responsibilities. Each decision—from the spatial arrangement to the selection of materials—demonstrates a collaborative approach to design that prioritizes both function and form. This project not only fulfills its initial purpose but does so while contributing positively to its community and surrounding landscape.
For those interested in learning more about this architectural endeavor, a deeper exploration of related elements such as the architectural plans and sections is highly recommended. Engaging with these materials provides valuable insights into the thoughtful design processes and outcomes that have shaped this project.


 Jungwoo Yoon,
Jungwoo Yoon, 























