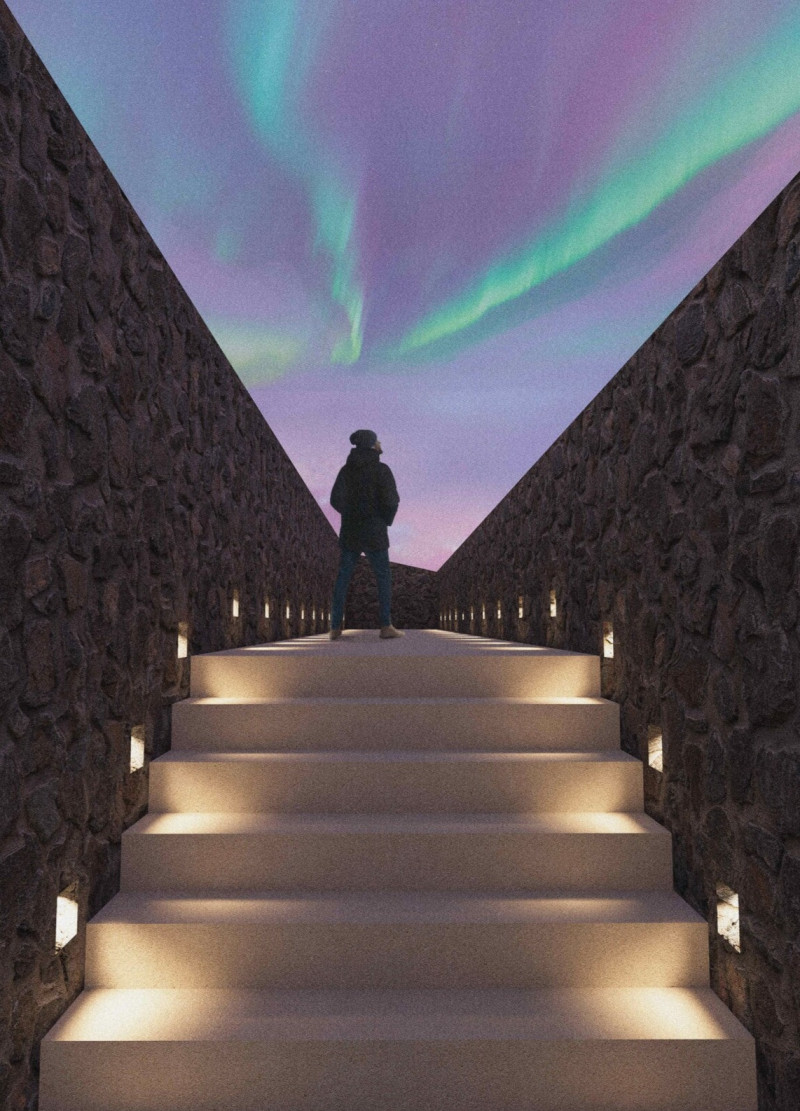5 key facts about this project
The essence of this architectural design lies in its ability to foster a sense of place. It represents a model of contemporary living, where aesthetics do not overshadow practical needs. The project is designed to accommodate various functions, providing flexible spaces that can adapt to the changing dynamics of daily life. From communal areas that encourage social interaction to intimate nooks for personal reflection, the spaces are meticulously arranged to optimize usability without compromising on comfort or style.
One of the notable features of the project is its emphasis on transparency and light. Expansive windows and carefully positioned openings allow natural sunlight to flood the interiors, creating an inviting atmosphere that connects occupants with the outside world. This deliberate choice not only enhances the visual appeal of the architecture but also promotes energy efficiency by reducing reliance on artificial lighting. The exterior materials, a blend of locally sourced stone, glass, and sustainable wood, are thoughtfully chosen to ensure durability while creating a visual dialogue with the natural landscape.
The architectural design incorporates innovative approaches that challenge traditional notions of space and layout. Fluid circulation paths within the building facilitate movement and interaction, enabling users to navigate the space effortlessly. The interplay between indoor and outdoor areas is enhanced by transitional zones like terraces and balconies, which serve as extensions of the living space. This integration of the surrounding landscape into the architectural framework embodies a contemporary approach to living that prioritizes well-being and a connection to nature.
Key architectural elements, such as the distinct rooflines and strategic overhangs, contribute not only to the aesthetic character of the project but also serve practical purposes. These features provide shade, mitigating heat gain and improving indoor comfort during warm months while allowing for proper drainage during rainy periods. The project exemplifies how thoughtful design can address both functional requirements and environmental considerations, showcasing a commitment to sustainability.
In its entirety, this architectural project is a testament to the evolving landscape of modern architecture. It presents an opportunity to reflect on how design can enrich life and foster community interaction. By emphasizing environmental consciousness and user-centric design concepts, the project stands as a relevant model for future architectural endeavors. Readers are encouraged to explore the presentation of this project further to gain insights into its architectural plans, sections, and designs, which reveal the intricate thought processes behind its development. Delving into these architectural ideas will provide a deeper understanding of how this project harmonizes form and function, offering a fresh perspective on contemporary architectural practice.


 Fabiana Alvarez Cortes,
Fabiana Alvarez Cortes, 























