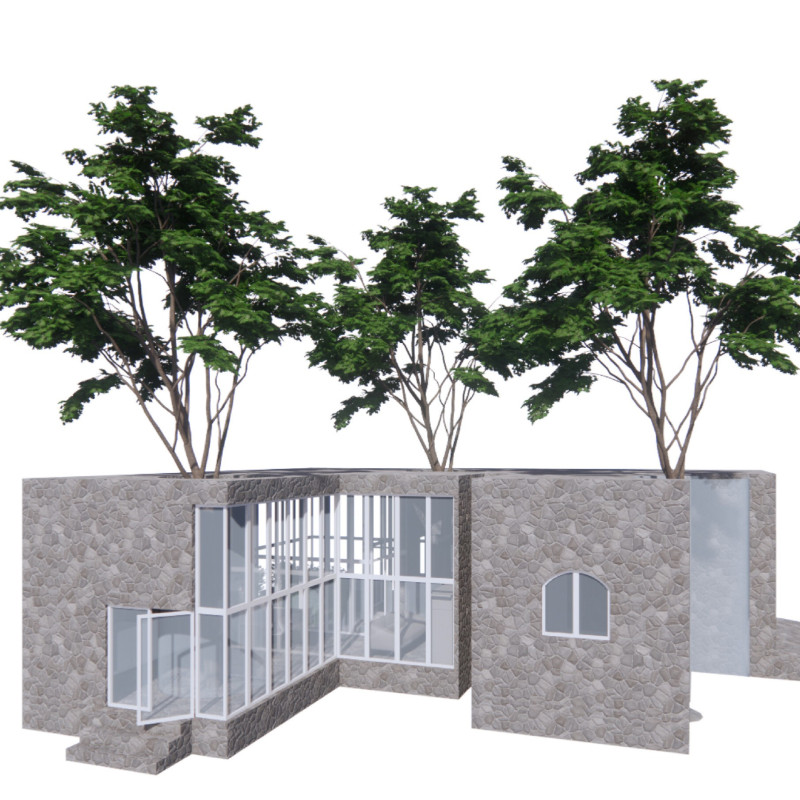5 key facts about this project
The architecture of this project is characterized by its integration with the site, which plays a crucial role in its overall identity. Various materials have been carefully selected to create a cohesive aesthetic that aligns with both the natural environment and urban context. The use of engineered wood, corten steel, and high-performance glass reflects a commitment to sustainability and innovation. These materials are chosen not only for their aesthetic qualities but also for their durability and environmental impact. By emphasizing local resources and energy-efficient construction methods, the design promotes a message of ecological responsibility.
Functionality is at the core of this architectural project. Spaces within the structure are designed to accommodate a variety of activities, ensuring adaptability for different user needs. Open-plan areas encourage collaboration and social interaction, while designated private zones offer tranquility and focus. This balance is achieved through thoughtful spatial organization that guides movement and interaction throughout the building. The incorporation of flexible layouts allows the spaces to be adjusted for varying uses, showcasing the adaptability of the design.
In addition to the built environment, the project includes landscaped areas that further enhance its appeal. The surrounding landscape is treated as an extension of the architectural design, with native plant species and communal outdoor spaces that encourage gatherings and leisure activities. These landscape features not only contribute to biodiversity but also provide users with a rich sensory experience, seamlessly blending indoor and outdoor life.
A distinctive aspect of this project is its emphasis on integrating technology within the design. Strategies such as solar panels and rainwater harvesting systems demonstrate a forward-thinking approach to sustainability. These solutions support the building’s performance without compromising aesthetic values. By employing contemporary sustainable practices, the design not only meets the expectations of modern architecture but also serves as a model for future projects focusing on environmental stewardship.
The unique design approach reflects a deep understanding of the local context, allowing the architecture to resonate with the community it serves. Elements such as art installations and community gathering spaces are seamlessly woven into the design, fostering a sense of belonging and ownership among users. This integration of cultural references and social considerations strengthens the project's relevance and amplifies its impact on the community.
As a whole, this architectural project embodies a conscientious response to the challenges of contemporary living. It melds innovative design practices with practical applications, resulting in a built environment that honors both its context and its users. Every detail, from the materials used to the spatial arrangements, is carefully considered to enhance the experience of those who interact with the space.
For a deeper understanding of this architectural endeavor, readers are encouraged to explore the project presentation, which includes architectural plans, sections, designs, and other ideas that showcase the intricacies and thought processes behind this noteworthy project. Engaging with these elements will provide further insights into the careful considerations and unique approaches that define this architectural achievement.

























