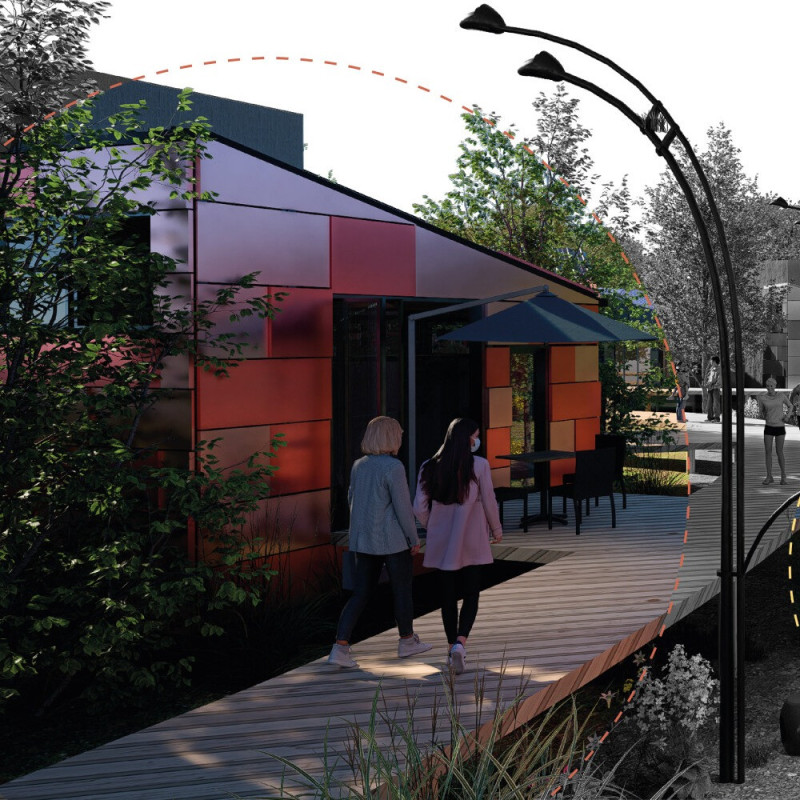5 key facts about this project
The primary function of this architectural design is to create an inclusive and adaptable environment. It is a place that supports various activities, whether they are social gatherings, educational endeavors, or leisure activities. Each area within the structure is designed with purposeful intent, ensuring that it meets the diverse needs of a dynamic community. The layout flows intuitively, encouraging interaction and engagement while also providing areas for solitude and reflection.
A key aspect of this project is its unique design approach, which integrates elements of sustainable architecture. The incorporation of environmentally friendly materials and passive design strategies serves to minimize the ecological footprint of the building. Large windows allow natural light to permeate the spaces while also offering panoramic views of the surroundings. This not only enhances the interior ambiance but also fosters a connection between the occupants and the exterior world.
The facade of the structure is meticulously crafted, with a combination of textures and finishes that react dynamically to changes in light throughout the day. The use of locally sourced materials showcases a commitment to sustainability while supporting the local economy. This choice of materials not only fulfills functional aspects, such as durability and maintenance but also speaks to the architectural language of the region, creating a sense of place and belonging.
Inside, the design prioritizes an open and flexible layout, featuring modular walls that can be adjusted according to the specific needs of the users. This adaptability is a hallmark of modern architectural design, allowing for the space to evolve over time, accommodating new uses and functions as community needs change. The integration of technology within the design ensures that it remains relevant and equipped to support its users effectively.
The project also thoughtfully addresses the importance of outdoor spaces, which are seamlessly connected to the indoor environment. Landscaped areas provide a refreshing contrast to the built structures, inviting users to engage with nature and offering a respite from urban life. These green zones are not merely afterthoughts; they are integral to the overall experience, promoting well-being and fostering a sense of community.
Attention to detail is evident in every aspect of the design. From the carefully considered entrance that invites approach and exploration to the acoustically sensitive materials that create comfortable environments, this project reflects a deep understanding of the nuances involved in architectural design. Each element is purposefully placed to contribute to the overall narrative of the space, guiding users through a coherent and engaging experience.
In summary, this architectural project stands as a testament to thoughtful, contemporary design that prioritizes functionality, sustainability, and community engagement. The careful selection of materials, innovative layout, and attention to the relationship between indoor and outdoor spaces collectively contribute to its success as a modern urban building. For those interested in exploring this project further, a detailed examination of the architectural plans, sections, designs, and ideas will provide additional insights into the project’s innovative qualities and design philosophy.


























