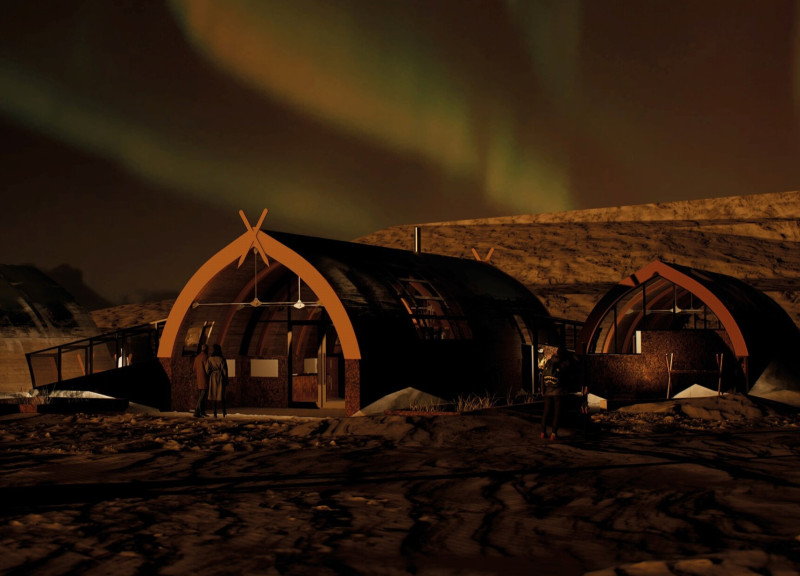5 key facts about this project
The primary function of the architectural design is to create an inviting and adaptable environment that meets the diverse needs of its users. By prioritizing flexible spaces, the design ensures that the project can accommodate different activities and events, encouraging community interaction and collaboration. This adaptability is reflected in the layout, which effectively connects indoor and outdoor environments, allowing for seamless transitions among various functions.
Significant details within the project include the careful selection of materials that not only contribute to the aesthetic quality but also enhance performance and durability. The use of natural materials, such as wood and stone, establishes a warm and welcoming atmosphere while promoting sustainability. These materials are thoughtfully incorporated into both structural and decorative elements, appealing to the senses and grounding the project in its context. Large expanses of glass allow natural light to penetrate the interiors, fostering a sense of openness and inviting users to experience the changes in light throughout the day.
The design also emphasizes connection to the outdoors; landscaped areas integrate greenery into the built environment, providing opportunities for relaxation and contemplation. These outdoor spaces are strategically designed to extend the usable area of the project, enriching the experience of the users and promoting well-being. The layout encourages circulation through open pathways and accessible entrances, reinforcing an inclusive ethos that welcomes all visitors.
Unique design approaches within the project include the integration of innovative energy solutions, which reduce the environmental footprint. Passive design strategies are employed effectively, utilizing natural ventilation and thermally efficient materials to minimize energy consumption. This consideration for sustainability demonstrates a commitment to responsible architecture that respects the environment while providing comfortable living and working spaces.
Moreover, the architectural design takes cues from local context and cultural nuances, ensuring that it resonates with the surrounding community. The forms and volumes are deliberately shaped to reflect the character of the area, promoting a sense of place and belonging. By engaging with local architectural vernacular, the project enhances its relevance and appeal, making it a cherished addition to the neighborhood.
As readers explore the project presentation further, they will uncover additional layers of architectural ideas and details that reveal the comprehensive thought process behind this design. Architectural plans and sections will offer insights into the spatial organization, while the architectural designs capture the essence of the project's vision. Delving deeper into these elements will provide a thorough understanding of how this project achieves its goals and contributes meaningfully to its environment. Engaging with the detailed representations will highlight the meticulously crafted architectural intentions that underpin the overall success of the design.


























