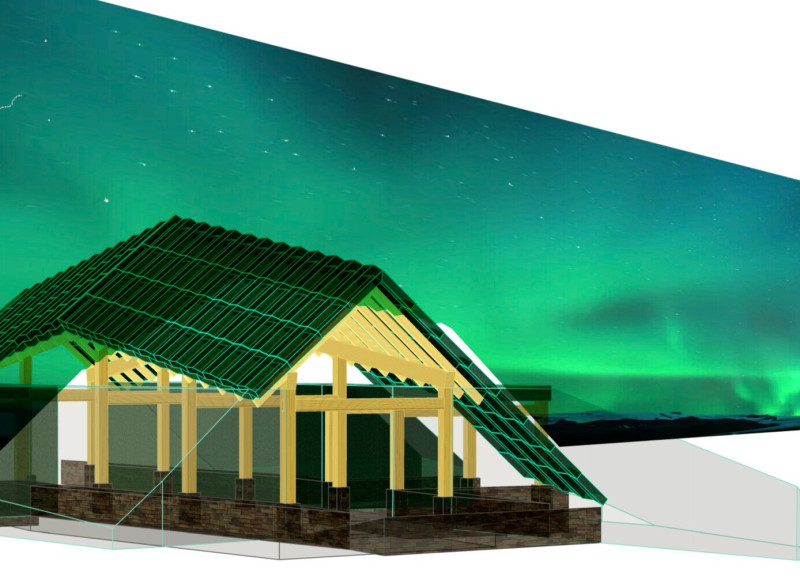5 key facts about this project
At the heart of this architectural endeavor is its innovative spatial arrangement, which prioritizes open areas that encourage collaboration and connectivity. The design effectively utilizes both public and private spaces, ensuring that each function is appropriately supported while maintaining accessibility. The integration of natural light is a pivotal element throughout the project, achieved through strategically placed windows and skylights that not only enhance the ambiance but also contribute to energy efficiency.
Materials play a crucial role in the architectural narrative of this project. The use of locally sourced materials serves to strengthen the connection between the building and its environment while supporting regional economies. Key materials include timber, which envelops the structure and provides warmth and texture; concrete, offering durability; and glass, facilitating a seamless visual and physical connection with the outdoor spaces. These choices reflect a commitment to sustainability, as renewable resources are prioritized, and the embodied energy of the construction is carefully considered.
The project showcases a unique design approach characterized by its commitment to integrating nature into the built environment. Landscaping elements are thoughtfully interwoven with the architecture, employing green roofs and vertical gardens that not only enhance aesthetic value but also promote biodiversity. Rainwater harvesting systems and carefully designed drainage solutions are implemented to manage water sustainably and reduce the building's environmental footprint.
The architectural design emphasizes versatility, allowing spaces to be reconfigured to accommodate changing needs. This adaptability is essential for longevity, ensuring that the project can evolve alongside the community it serves. The careful planning of circulation pathways facilitates intuitive movement throughout the space, minimizing congestion while enhancing the overall user experience.
The overall aesthetic is characterized by a minimalist approach that values simplicity without sacrificing depth. The careful attention to proportion and scale ensures an inviting atmosphere that is equally functional and engaging. Additionally, the project reflects a sensitivity to its geographical context; local cultural elements are subtly referenced in the materials and forms, creating a sense of place that resonates with users.
In summary, this architectural project stands out for its innovative use of materials, commitment to sustainability, and consideration of community needs. It addresses contemporary challenges in architecture while providing a space that is adaptable, engaging, and reflective of its surroundings. For those interested in delving deeper into the project, exploring elements such as architectural plans, architectural sections, architectural designs, and architectural ideas will offer further insights into the thoughtful processes behind this endeavor.


 David Eric Naill
David Eric Naill 






















