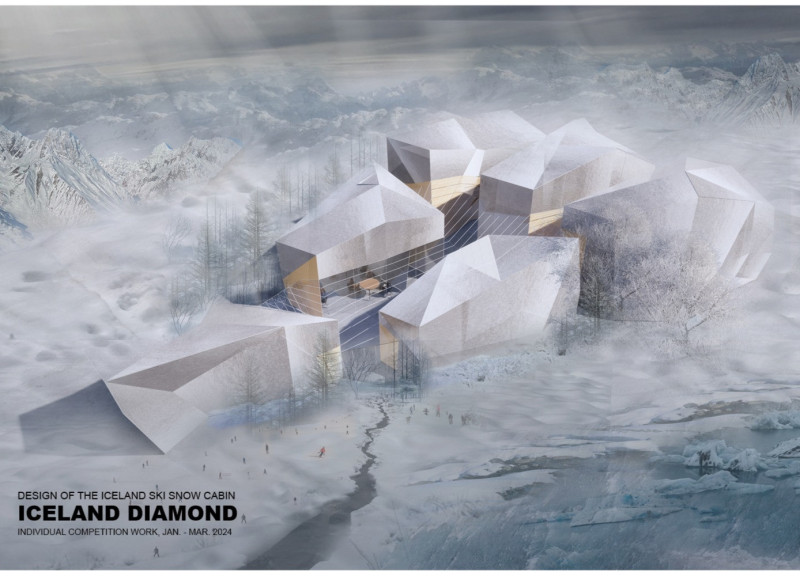5 key facts about this project
This project serves multiple purposes, from accommodating residential needs to fostering community engagement. It reflects a comprehensive understanding of the local culture and landscape, ensuring that the architecture resonates with its surroundings. By embracing the distinctive characteristics of the site, the design establishes a dialogue between the building and its environment, thereby enhancing the user experience.
The structure prominently features a series of interconnected volumes that respond to the topography of the site. The varying heights create dynamic spatial relationships both internally and externally, allowing light to filter through in innovative ways. Large windows and strategically placed openings enable natural light to penetrate deep into the interior spaces, diminishing the need for artificial lighting during the day and enhancing energy efficiency.
Materiality plays a pivotal role in the overall design approach. The utilization of natural materials such as wood and stone not only reinforces the project’s connection to its environment but also ensures durability and sustainability. The thoughtfully selected materials contribute to the character of the structure, with a warm palette that promotes a sense of comfort and familiarity. The façade, composed of a combination of textured surfaces, invites tactile interaction while establishing a visually compelling character that changes throughout the day as natural light shifts.
In terms of layout, the interior spaces are designed with an emphasis on flexibility and functionality. Open-plan areas encourage interaction and adaptability, catering to diverse activities and user needs. Living, working, and social spaces are seamlessly integrated, reflecting contemporary lifestyles that thrive on versatility. The incorporation of green elements, such as indoor planting and living walls, further emphasizes a commitment to well-being and environmental sustainability.
Unique design approaches are evident throughout the project. Innovations in energy efficiency and water management are seamlessly integrated into the building’s fabric, showcasing a dedication to sustainable practices. The design prioritizes passive climate control strategies, such as cross-ventilation and natural cooling, which contribute to reduced energy consumption. Additionally, the building's orientation is strategically planned to maximize solar gain during winter while minimizing overheating during warmer months.
Moreover, outdoor spaces are thoughtfully designed to extend the living area and foster community interaction. Landscaped gardens, terraces, and communal areas provide a setting for social gatherings, enhancing the overall livability of the project. This focus on outdoor connectivity not only enriches the user experience but also plays a crucial role in promoting biodiversity within the urban setting.
The architectural design embodies an ethos of simplicity and clarity, ensuring that every element serves a purpose. Attention to detail is evident in the craftsmanship of the interior finishes, the junctions between materials, and the careful selection of furnishings which complement the overall design narrative. This meticulous approach contributes to the project’s aesthetic coherence and functionality.
In conclusion, this architectural project is a testament to thoughtful design that harmonizes aesthetics, functionality, and sustainability. The careful integration of materials, innovative energy solutions, and a focus on community-driven spaces make it a compelling example of modern architecture. For those interested in gaining deeper insights, exploring architectural plans, sections, and detailed designs can provide a broader understanding of the creative process and ideas that shaped this noteworthy project.


























