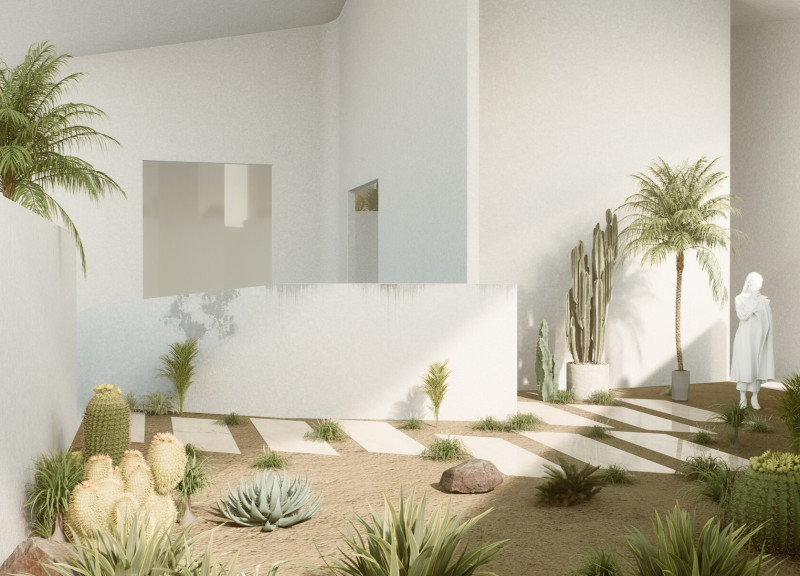5 key facts about this project
At its core, the project serves a dual purpose—functionality and engagement with the community. It encompasses a wide range of spaces that support various activities while fostering interactions among users. The layout effectively accommodates both private and public functions, providing opportunities for socialization and collaboration. Through the careful arrangement of spaces, the design encourages movement and flow, creating an inviting atmosphere for visitors and inhabitants alike.
One of the most notable aspects of the project is its innovative materiality. The use of sustainable materials underscores a commitment to ecological mindfulness. Materials such as locally sourced timber, high-performance glass, and insulating concrete are employed not only for their structural qualities but also for their aesthetic contributions. These materials work together to create a sense of warmth and approachability, while also meeting strict performance criteria. The timber, for example, adds a natural texture that contrasts beautifully with the sleek surfaces of glass, imparting a sensuous quality to the overall design.
The architectural design incorporates a variety of elements that enhance the user experience. Large windows and strategically placed openings facilitate natural light penetration, reducing the reliance on artificial lighting and enhancing the ambiance of interior spaces. This connection to the outdoors is a core theme of the project, promoting well-being and a sense of belonging among its users. The integration of outdoor spaces, such as terraces and gardens, blurs the boundary between the interior and exterior, further inviting nature into everyday life.
Unique design approaches can be observed throughout the project, particularly in the form and spatial organization. The geometric layout breaks from traditional rectangular structures, opting instead for an irregular footprint that responds to site conditions and local context. This approach not only optimizes views and daylight access but also contributes to a more dynamic visual identity. The roofline, with its varied heights and angles, creates a visually stimulating profile against the skyline while providing opportunities for green roofs that enhance biodiversity.
The facade of the building is treated with careful attention to detail, balancing aesthetics with functionality. The choice of colors and textures creates a dialogue with the surrounding architecture, ensuring that the new structure respects its context while still standing out. This engagement with the local vernacular is essential in crafting a project that feels both contemporary and at home in its environment.
Moreover, the incorporation of advanced sustainability practices throughout the design underscores a commitment to responsible architecture. The integration of renewable energy sources, such as solar panels, demonstrates a forward-thinking approach that addresses the contemporary challenges of climate change and energy consumption. Additionally, the design considers water management through the use of permeable surfaces and rainwater harvesting systems to minimize ecological impact.
The architectural project ultimately represents a synthesis of thoughtful planning, innovative design, and environmental stewardship. Through the careful selection of materials, attention to human experience, and commitment to sustainability, it successfully creates spaces that are both functional and inspiring. For those interested in exploring the project in greater depth, including the architectural plans, sections, and detailed designs, further investigation into its unique elements and conceptual foundations is encouraged. The exploration of these architectural ideas provides a richer understanding of the project and its contribution to contemporary architecture.























