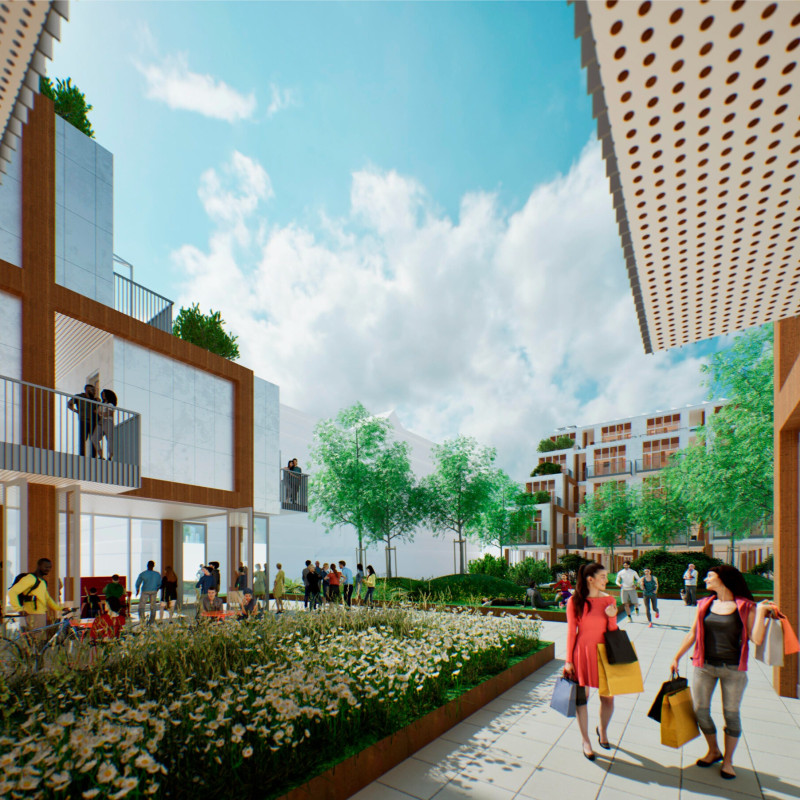5 key facts about this project
From a conceptual standpoint, the project represents a seamless merger of nature and architecture. The design draws inspiration from the natural surroundings and local climate, employing a biophilic approach that fosters a connection between occupants and the environment. This design philosophy is evident in the extensive use of natural light, which plays a pivotal role in defining the spatial experience within the building. Large, strategically placed windows and open spaces facilitate a welcoming atmosphere, reducing reliance on artificial lighting and creating an engaging indoor ambiance.
The primary function of the project is to accommodate mixed-use spaces that cater to both residential and commercial needs. This multifunctionality promotes a vibrant community atmosphere, making the building a locus for social interaction and economic activity. The layout is carefully considered to allow for fluid transitions between spaces while maintaining a sense of privacy for residential units. Each area is designed to be flexible, allowing for various uses over time, thereby extending the building's longevity and relevance in the community.
Delving into the design intricacies, the project showcases a thoughtful selection of materials that not only enhance its aesthetic appeal but also contribute to its sustainability goals. The façade is composed of locally sourced stone and timber, their textures and colors reflecting the surrounding landscape while ensuring durability. The careful arrangement of these materials creates a rhythm that is visually engaging and speaks to the architectural heritage of the area. The use of eco-friendly materials, including recycled steel and low-VOC finishes, underscores a commitment to minimizing the environmental footprint.
Special attention is paid to landscape integration, with outdoor spaces designed to expand living areas and foster community engagement. Green roofs and terraces not only enhance the building's energy efficiency but also provide valuable recreational spaces for residents. The incorporation of native plant species in the landscaping further reinforces the project’s sustainability ethos while helping to preserve local biodiversity.
Another unique aspect of this project is its approach to passive solar design. By orienting the building to maximize sunlight exposure while incorporating shading elements, the design minimizes energy consumption for heating and cooling. This strategic design choice demonstrates an understanding of climate-responsive architecture, showcasing how thoughtful design can effectively reduce ecological impact.
The project also emphasizes accessibility, with universal design principles incorporated throughout. Ramps, wide doorways, and inclusive communal areas ensure that everyone, regardless of mobility, can navigate and engage with the space seamlessly. This commitment to inclusivity is a crucial aspect of modern architecture, reflecting an evolving understanding of community needs.
In examining the architectural plans, one can further appreciate the meticulous attention to detail that informs every aspect of the design. Architectural sections reveal a careful consideration of vertical circulation and spatial organization, while the overall layout is a testament to thoughtful urban planning. This project exemplifies an intelligent response to functional demands and contextual challenges, providing a model for future architectural endeavors.
As you explore the project presentation, take a moment to dive into the architectural designs that illuminate the thought processes behind every decision. Reference the architectural plans and sections that showcase the interplay of light, space, and materiality, providing deeper insights into how this design responds to its context while fulfilling its functional requirements. Such exploration not only enriches the understanding of the project but also reflects broader architectural ideas that can inform future developments in various settings.


























