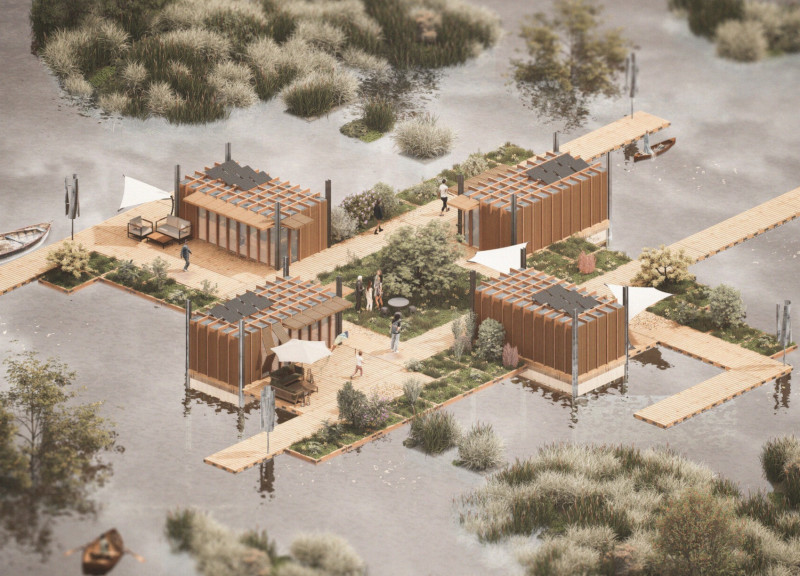5 key facts about this project
The building’s fundamental function is to serve as a community hub, offering spaces for gathering, collaboration, and recreation. This aspect is central to the client's vision of fostering community engagement and providing a venue that encourages interaction among diverse groups. The layout is designed to facilitate various activities, ensuring an adaptable environment that can accommodate multiple events and functions. Large, open areas are interspersed with more intimate nooks, allowing for both large gatherings and quiet moments of reflection.
A pivotal aspect of this architectural design is its commitment to sustainability. The choice of materials reflects a strong consideration for the environment, with the project making extensive use of locally sourced stone, reclaimed wood, and glass. These materials not only contribute to the building's aesthetic character but also minimize the environmental footprint associated with transportation and production. The use of natural light is another notable feature; strategically placed windows and skylights illuminate the interior spaces, reducing reliance on artificial lighting and contributing to energy efficiency.
The exterior façade presents a unique combination of textures and colors that resonate with the surrounding landscape. The integration of the building into the site is particularly well executed, with the design taking cues from the topography and prevailing natural elements. Subtle transitions between outdoor and indoor spaces are achieved through an array of terraces and walkways, encouraging occupants to embrace the natural environment. The landscaping around the building further enhances this connection, with native plant species used to reduce maintenance and irrigation needs while supporting local biodiversity.
Unique design approaches are evident in various architectural details throughout the project. The roof structure exhibits a distinctive sloping form that not only adds visual interest but also aids in effective rainwater management, channeling water to strategically placed gardens below. Another innovative feature is the incorporation of green walls, which serve both as a striking design element and as a means of improving air quality. This integration of nature within the urban context reinforces the project’s commitment to sustainability and the overall well-being of its users.
The interior design is equally meticulous, marked by an open floor plan that promotes flexibility in use. High ceilings and open spaces create a sense of freedom and flow, while carefully selected furnishings and fixtures enhance comfort without detracting from the architectural purity of the space. The color palette is warm and inviting, drawing on natural tones that resonate with the external environment. Artistic elements, such as locally commissioned artworks, are thoughtfully integrated into the design, contributing to the building’s identity and fostering a sense of pride within the community.
In summary, this architectural project presents a cohesive vision that marries functional requirements with an elegant aesthetic, resulting in a space that is both practical and appealing. Its unique design approach, from the thoughtful material choices to the innovative use of light and landscaping, exemplifies a commitment to sustainability and community engagement. Interested readers are encouraged to delve deeper into this project by exploring its architectural plans, sections, and various design elements that encapsulate the essence of this exciting endeavor. Such exploration can provide invaluable insights into the architectural ideas that shaped this remarkable project and its contribution to the built environment.


























