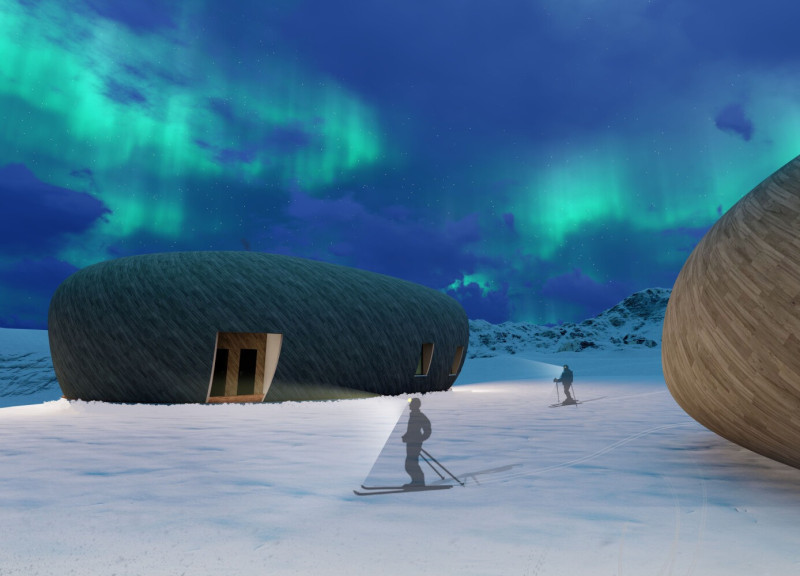5 key facts about this project
At the heart of the project lies a clear purpose: to create spaces that foster community interaction and individual well-being. The architectural design emphasizes open areas that encourage social gatherings while still incorporating private zones where individuals can find solitude. This duality is fundamental to the design, reflecting an understanding of diverse user needs. With an intelligent layout, the project ensures that each space serves its function effectively while promoting a sense of belonging and connection among inhabitants.
The building's structure utilizes a carefully selected palette of materials that not only support its environmental goals but also enhance its aesthetic qualities. Concrete forms the skeletal framework, providing durability and stability to the overall design. Expansive glass facades create a dialogue between inside and outside, allowing natural light to penetrate deep into the interior spaces. This thoughtful use of glass facilitates connections with the landscape, blurring the boundaries between built and natural environments. Incorporating steel into the design further contributes to the structure's strength while offering flexibility in layout variations.
Wood elements introduce warmth within the architecture, ensuring that the interior spaces feel inviting. Its natural texture and color contrast beautifully with the more rigid materials, creating a balanced sensory experience. Stone accents ground the project, linking it visually and texturally to the local geology. The choice of these materials illustrates an overarching design philosophy that values harmony with the environment, encouraging ecological awareness among its occupants.
Unique approaches to design are manifested in various features throughout the project. One notable aspect is the integration of biophilic design principles, which connect inhabitants with nature. The incorporation of green roofs and vertical gardens not only enhances the visual appeal but also contributes to biodiversity and improves air quality. These features embody a commitment to sustainable practices, showcasing the potential for architecture to contribute positively to both the environment and the health of its users.
Innovative spatial arrangements are evident through flexible interior layouts, allowing for adaptability as the needs of users evolve over time. This foresight in design aligns well with the modern ethos of multi-purpose spaces, ensuring that the architectural project can serve various functions over its lifespan. By prioritizing user experience in this way, the architecture becomes a dynamic component of daily life, rather than a static entity.
Throughout the design process, significant attention has been given to the specifics of the building’s orientation and its response to climatic conditions. The careful placement of windows and overhangs helps mitigate heat gain in warmer months while maximizing natural light, contributing to energy efficiency. Such considerations highlight the significance of context in architectural design, demonstrating a meticulous approach to environmental stewardship.
The project embodies a contemporary architectural language while respecting its geographical context. It reflects the aspiration to create spaces that resonate with the cultural fabric of the community it serves. By prioritizing sustainable materials and innovative design techniques, the architecture does not simply exist within the landscape; it becomes an integral part of it, promoting a lifestyle that embraces both nature and human interaction.
For those interested in a deeper understanding of this architectural endeavor, further exploration of the architectural plans, architectural sections, and various architectural designs will reveal additional insights into the project's functionality and innovation. Engaging with these elements will provide a comprehensive overview of the careful thought and design ideas woven through this architectural project.


























