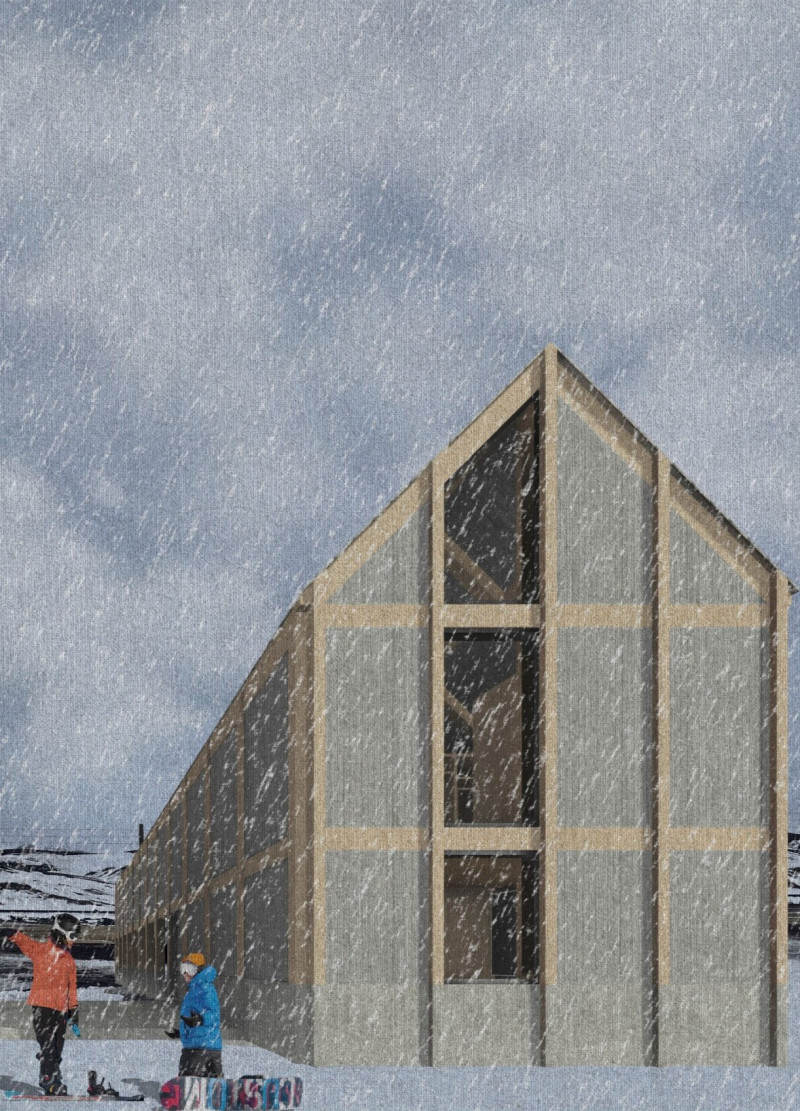5 key facts about this project
Functionally, the project serves as a multi-purpose facility designed to accommodate a range of activities, whether it be residential, commercial, or cultural in nature. This versatility allows the space to adapt to the needs of the community it serves, thereby promoting a sense of inclusivity. The layout has been meticulously planned to ensure that natural light permeates the interior spaces, enhancing the overall well-being of the occupants. Large windows and strategically placed openings not only provide ventilation but also create a seamless connection between the indoor and outdoor environments.
One of the standout features of the project is its emphasis on materiality. The use of locally sourced materials demonstrates an acknowledgment of the surrounding geographical context, while also reducing the environmental impact often associated with extensive transportation. Natural stone, timber, and steel are employed to create a textural contrast that grounds the design within its landscape. These materials have been chosen not only for their aesthetic appeal but also for their durability and ability to weather gracefully over time.
Moreover, the design incorporates green roofs and vertical gardens, aligning with current architectural trends that prioritize sustainable building practices. These elements not only enhance the visual appeal of the structure but also contribute to biodiversity and help manage stormwater on site. In this regard, the project reflects a commitment to environmental stewardship and a forward-thinking approach to urban design.
The architectural details are another area where this project excels. The careful consideration of proportions, scale, and symmetry can be observed throughout, contributing to a balanced aesthetic. Outdoor spaces have been designed to foster social interaction, featuring seating areas and community gathering spots that invite residents to engage with one another. The landscaping complements the architectural design, with pathways that weave through the grounds, encouraging exploration and movement.
Unique design approaches are evidenced in the incorporation of flexible spaces that can easily be modified to suit varying uses. This adaptability ensures the longevity of the project and its continued relevance in a rapidly changing urban context. Such forward-thinking design not only meets immediate needs but anticipates future demands, thereby positioning the facility as a long-term asset for the community.
The integration of technology is also noteworthy, as smart building systems have been employed to enhance energy efficiency and user experience. These systems monitor and manage energy consumption, making the project not only functionally efficient but also responsive to the needs of its users. This exemplifies a modern architectural approach that embraces innovation without compromising on aesthetic or environmental values.
Overall, this architectural design project represents a significant contribution to contemporary architecture, characterized by its thoughtful blend of functionality and ecological sensitivity. The focus on community interaction, sustainable practices, and innovative materials establishes a robust framework for future developments. Readers are encouraged to explore the project presentation further and delve deeper into the architectural plans, sections, designs, and ideas that illustrate the depth of thought and commitment behind this exemplary work. The exploration of such rich architectural details will undoubtedly provide additional insights into the project and its potential impact on the community it serves.


























