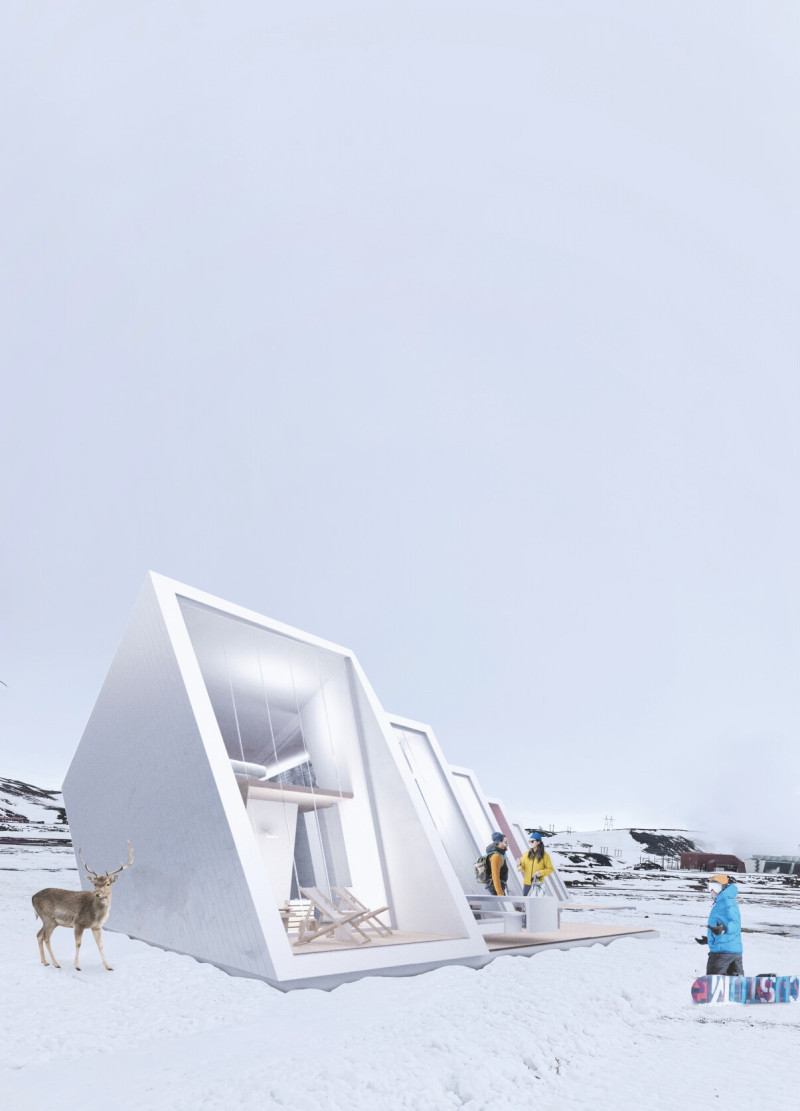5 key facts about this project
At the heart of the design is a concept that prioritizes open spaces and natural light, which are conveyed through large windows and thoughtfully placed skylights. This approach not only infuses the interior with warmth and brightness but also connects the occupants to the surrounding landscape, creating a dialogue between the indoors and outdoors. The spatial organization reflects careful consideration of flow and accessibility, ensuring that every area serves multiple functions while maintaining an intuitive layout.
Key elements of the project include the use of sustainable materials and innovative building techniques. Natural materials such as reclaimed wood and locally sourced stone are predominant, providing both durability and a strong connection to the regional context. The design also incorporates modern insulation methods and eco-friendly finishes that reflect a commitment to sustainability. These material choices not only enhance the aesthetic appeal of the project but also promote environmental responsibility, aligning with contemporary architectural practices.
The exterior design presents a harmonious blend of texture and form, with an emphasis on clean lines and organic shapes. The façade, characterized by its combination of glass, stone, and wood, creates a welcoming presence in the neighborhood. The careful consideration of scale and proportion ensures that the project complements its surroundings, reinforcing a sense of place. Unique design features, such as a green roof and outdoor terraces, provide additional green spaces that encourage biodiversity and enhance the ecological footprint of the structure.
Internally, the project is designed to adapt to the dynamic needs of its users. Flexible spaces can be altered with movable partitions, allowing for easy reconfiguration based on functions and activities. This adaptability is crucial in contemporary architecture, where the expectation of varied uses requires a responsive and versatile environment. The interiors are characterized by a minimalist aesthetic that highlights functional furniture and adaptable layouts, further enhancing the practicality of the space.
Lighting plays a crucial role in the overall ambiance of the project. The thoughtful incorporation of both natural and artificial lighting ensures that every corner is adequately illuminated, creating a balanced environment that promotes productivity and comfort. This attention to lighting design aligns with the principles of human-centered architecture, which emphasizes the importance of creating spaces that cater to the psychological and emotional needs of their users.
In addition to its functional aspects, the project invites occupants to engage with their surroundings actively. Outdoor spaces are designed not only as leisure areas but also as learning environments, featuring native plant landscaping that serves educational purposes. This integration of nature within the architectural framework contributes to the overall wellness of the community, encouraging a lifestyle interconnected with the natural world.
The unique design approaches employed in this project stem from a commitment to contextual responsiveness and innovation. By embracing sustainable practices and fostering community interaction, the project serves as a model for future developments that aspire to blend functionality with environmental stewardship.
For those interested in delving deeper into the intricacies of this architectural endeavor, a thorough examination of the architectural plans, architectural sections, and architectural designs will reveal the underlying ideas and strategies that shaped its development. Each aspect of the project has been thoughtfully considered, contributing to a holistic understanding of the design and its potential impact on the community. Exploring these elements promises to provide richer insights into the architecture and the philosophy driving the project.


























