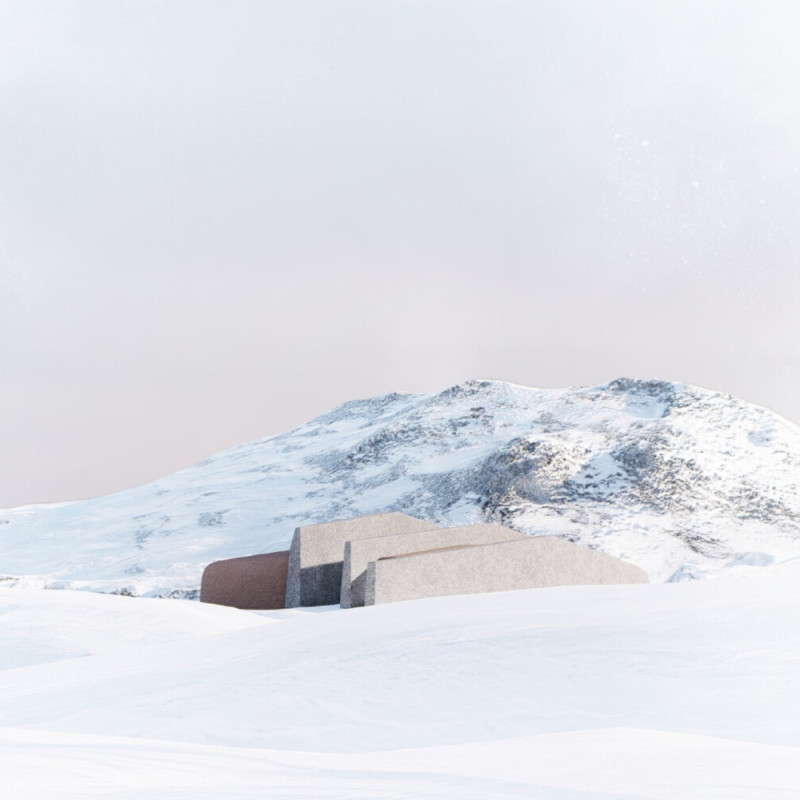5 key facts about this project
From the onset, the project's design reflects not just an aesthetic choice but also a response to climatic and cultural factors unique to its location. The use of locally sourced materials plays a significant role in its appeal, establishing a dialogue between the building and its surroundings. Key materials such as reinforced concrete, glass, steel, and sustainably harvested wood create a harmonious balance of durability and warmth. The thoughtful choice of materials underscores the design’s commitment to sustainability while proving functional and visually striking.
Functionally, the project accommodates a diverse range of activities. Spaces are intelligently allocated, allowing for flexibility and adaptability; this is particularly relevant in today’s evolving architectural landscape where multifunctionality is increasingly demanded. Large open areas enable gatherings, while intimate nooks promote contemplative solitude, embodying a true understanding of varied human experiences.
The architectural syntax of the project is relatively straightforward, yet it provides a unique character through the interplay of volumes and light. The creative use of large fenestrations allows natural light to permeate the interiors, thereby reducing reliance on artificial lighting and enhancing the occupants' connection to the outdoors. The strategic orientation of the building maximizes sunlight exposure in winter while offering appropriate shading in summer months, showcasing a sensitive approach to passive design strategies.
Furthermore, the landscape surrounding the architectonic form is treated as an extension of the indoor space. Terraces and gardens seamlessly flow from the building, creating an inviting atmosphere for both residents and visitors. The integration of natural elements not only enhances aesthetic appeal but also fosters biodiversity, contributing positively to the local ecosystem.
One of the standout aspects of this architectural project is its unique design approach, which draws inspiration from the vernacular architecture of the region while contemporizing these elements for modern usage. This duality encourages a sense of place and belonging, connecting users to the heritage of the area while providing the functionalities required for contemporary life. The result is a structure that feels integral and rooted in its environment, yet aligns with future-oriented design practices.
A careful analysis of the architectural details reveals a commitment to craftsmanship and quality. Joined materials exhibit precise detailing that not only governs the visual language of the exterior but contributes to the overall performance of the structure. This attention to detail extends into the interior environments, where a careful layering of textures enriches the spatial experience, inviting occupants to engage with the space on multiple levels.
The project's design embodies a holistic approach that resonates through its philosophy of balancing human needs with environmental stewardship. It is a testament to the possibilities of architecture—how it can serve as a catalyst for community interaction, environmental responsibility, and personal well-being. The design outcomes reflect a clarity of intention, resulting in a strong spatial identity that is both functional and deeply connected to the world around it.
For those interested in delving deeper into the architectural plans and sections, a review of these elements will further illuminate the thought processes behind the design and the innovative solutions adopted throughout the project. Engaging with the architectural designs and ideas presented offers a richer understanding of this noteworthy contribution to contemporary architecture. Explore the project presentation to appreciate the thoughtful nuances that define this endeavor.


 Bennet William Harvey,
Bennet William Harvey, 























