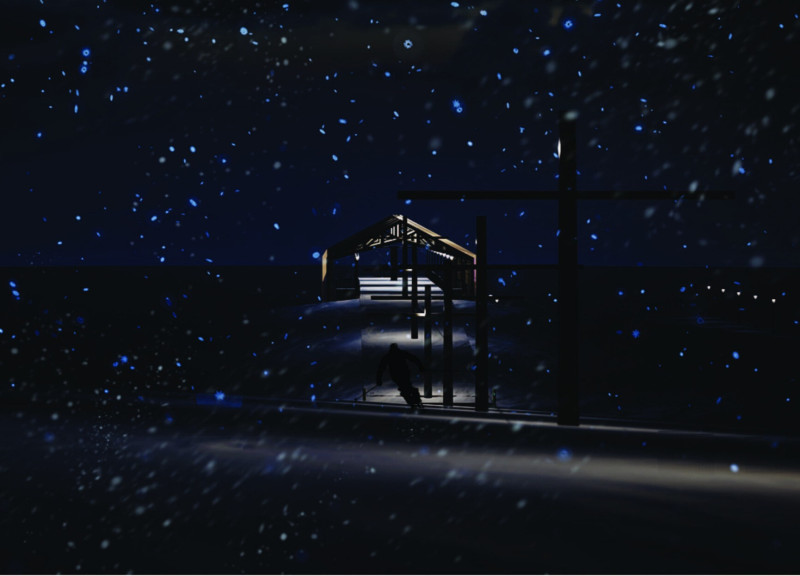5 key facts about this project
The primary function of this architectural design is to serve as a multi-purpose facility, accommodating various community activities ranging from recreational spaces to educational areas. This versatility is aligned with current trends in architecture, where flexibility and adaptability are essential for creating spaces that can evolve with the community's needs. The building layout is strategically planned to encourage flow and accessibility, ensuring that all areas are easily navigable for individuals of different ages and abilities.
Key details of the project include a series of interconnected spaces designed to foster collaboration and interaction. The design cleverly employs an open floor plan that minimizes physical barriers, encouraging social engagement. Large windows and strategically placed openings are utilized to maximize natural light, contributing to a bright and inviting atmosphere. This consideration for natural elements extends beyond light; the project incorporates vegetation and landscaping, creating a harmonious relationship between the built environment and nature.
Materiality is a crucial aspect of the architectural design, reflecting a careful selection process that emphasizes both aesthetic appeal and environmental responsibility. The use of locally sourced materials not only reduces the building's carbon footprint but also ensures that the design resonates with the regional context. Materials such as sustainably harvested timber, recycled concrete, and low-VOC finishes enhance the project's ecological profile while delivering a warm, inviting aesthetic. This approach not only highlights the building's commitment to sustainability but also resonates with users on a sensory level, making the space feel more welcoming.
Unique aspects of this project are evident in its innovative design approaches, such as the incorporation of passive solar design principles. By orienting the building to take advantage of natural light and prevailing winds, the architecture minimizes reliance on artificial heating and cooling systems. This commitment to energy efficiency is further emphasized through the use of green roofs and rainwater harvesting systems, which contribute to the building's overall resilience in the face of changing climate conditions.
The relationship between indoor and outdoor spaces is also a focal point of the design. Outdoor terraces and communal gathering areas create additional opportunities for social interaction, encouraging users to engage with both the building and their environment. This blurring of boundaries between inside and outside reflects a contemporary architectural ethos that values connection with nature as a vital component of the human experience.
As the project unfolds, it becomes clear that every architectural decision made serves a purpose, enhancing the functionality and impact of the space. The design does not simply exist as a structure; rather, it is a manifestation of community values, environmental consciousness, and innovative thinking. The project's unique approach to architectural solutions serves as an exemplar within the community, inspiring ongoing dialogue about the role of architecture in social and ecological contexts.
For those interested in delving deeper into this architectural endeavor, exploring the architectural plans, sections, and design elements will provide enriched insights into the thoughtful decisions that guided its creation. This comprehensive examination of the project showcases how architecture can address complex challenges while remaining deeply attuned to the needs of its users and the environment. Engaging with the finer details of this project can inspire further exploration of how innovative architectural ideas can shape our communities and enhance our quality of life.


























