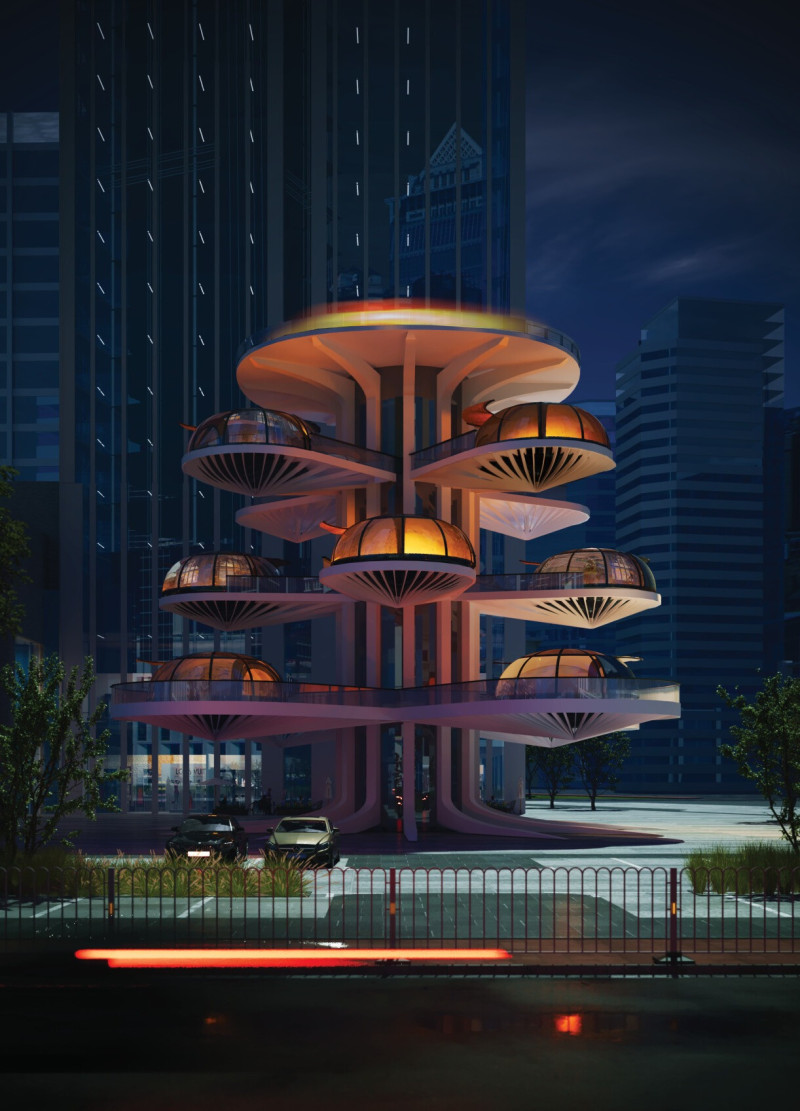5 key facts about this project
The design embraces a philosophy centered around open spaces and natural light, allowing the interior layout to facilitate a seamless transition between various areas. This fluidity is essential for promoting a sense of community and providing adaptable spaces that cater to diverse activities and user needs. The architecture strategically places communal spaces to foster social interaction while still offering private areas for contemplation and rest.
A notable feature of the project is its careful selection of materials, which includes concrete, glass, steel, and natural wood. These materials work in harmony to create a balanced aesthetic that is both warm and inviting while ensuring the structural integrity of the design. The use of concrete provides a robust framework, while glass elements introduce transparency and connectivity with the surrounding landscape. Steel not only supports key structural components but also brings a modern edge to the overall appearance. Natural wood accents are utilized to soften the spatial experience, grounding the architecture within a more organic context.
The exterior façade of the building combines functional and visual elements, with large windows that enhance daylight penetration and promote energy efficiency. This design choice serves to bridge the indoor and outdoor environments, allowing for landscape views that enrich the living experience. Furthermore, the façade often draws upon local architectural traditions, embedding the project within its geographical context and ensuring that it resonates with the community it serves.
Energy efficiency is a prominent consideration throughout the project, with features such as solar panels and green roofs incorporated into the design. These elements not only reduce the ecological footprint of the building but also reflect a growing commitment within the architectural community to prioritize sustainability. By embracing such green technologies, the project stands as a testament to responsible architecture in today's world.
Unique design approaches within the project include the integration of flexible spaces that can adapt to changes in use over time. This adaptability is increasingly important in modern architecture, as families and communities evolve in their needs and lifestyles. Spaces are designed with the potential for reconfiguration, allowing for varied functions without the need for extensive renovations. Additionally, the thoughtful incorporation of technology enhances user interactions with the space, including intelligent climate control and lighting systems that respond to the activities within.
Landscape architecture also plays a crucial role in the overall design. Thoughtfully landscaped areas are not merely aesthetic; they serve as extensions of the living spaces. Gardens, seating areas, and walking paths are strategically planned to encourage outdoor engagement, promoting wellness and connection to nature among occupants. This design fosters a healthy lifestyle while providing areas for relaxation and socializing.
This architectural project exemplifies a holistic approach to design, where aesthetics, functionality, and sustainability intertwine to create a cohesive living environment. By prioritizing the needs of its inhabitants and responding to its geographical and cultural context, the project not only meets immediate practical requirements but also contributes to a broader narrative about contemporary living conditions.
For those interested in delving deeper into the nuances of this architectural design, exploring the project presentation can provide a wealth of insights. Reviewing elements such as architectural plans, architectural sections, and architectural ideas will enrich your understanding of the innovative concepts and thoughtful details that have shaped this project.


























