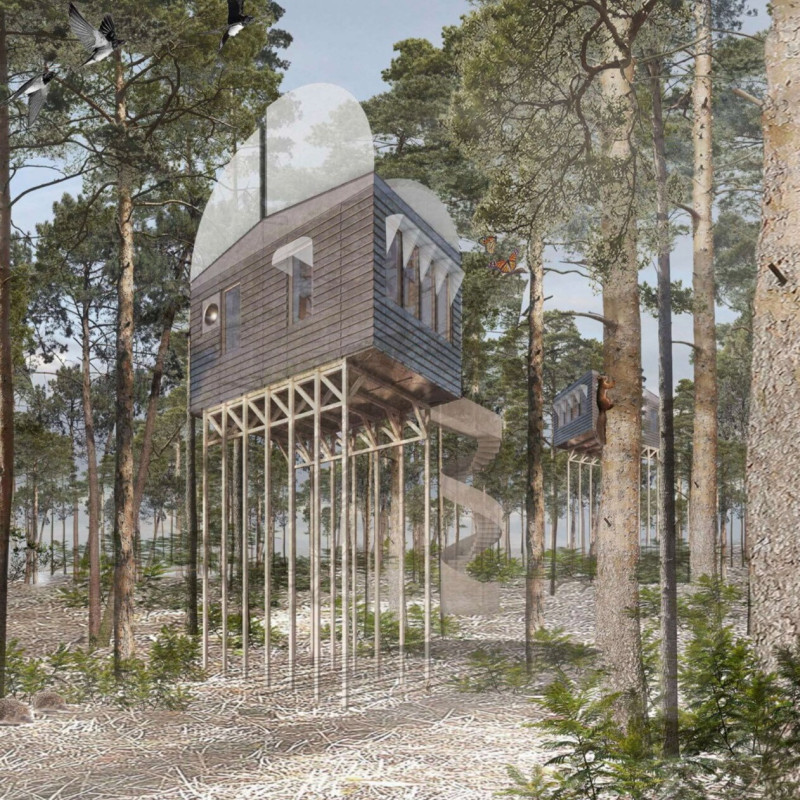5 key facts about this project
From an initial glance, the architectural design reveals a balanced composition of form and function. The layout is carefully organized to delineate both public and private spaces, fostering a sense of community while allowing for individual privacy. The strategic placement of windows and doors maximizes natural light, creating an inviting atmosphere that enhances the overall experience for inhabitants and visitors alike.
The project employs a range of materials that speak to its commitment to sustainability and durability. A combination of locally sourced timber, recycled metals, and natural stone creates a tactile façade that blends seamlessly with the landscape, reducing the building's carbon footprint while also promoting a sense of place. The choice of these materials reflects an understanding of context, as they resonate with the local architecture and cultural heritage.
Key architectural details are evident throughout the design. For instance, the incorporation of green spaces not only enhances aesthetic appeal but also serves functional purposes, such as improving air quality and promoting biodiversity. The landscaped areas are thoughtfully integrated with outdoor seating and gathering spaces, encouraging communal interactions and a connection to nature.
Unique design approaches are evident in various elements of the project. The roof structure, for example, is designed to channel rainwater for reuse, highlighting the project’s commitment to environmental stewardship. This innovative approach not only serves practical purposes but also serves as an educational tool for occupants, demonstrating the importance of sustainable practices in everyday life.
Internally, the layouts prioritize versatility, with spaces that can easily adapt to a range of uses over time. The architects have designed flexible room configurations that encourage creativity and functionality, responding to the diverse needs of its users without compromising aesthetic value. Furthermore, the careful selection of color palettes and materials in the interiors reflects a commitment to creating a warm and welcoming environment.
Another noteworthy aspect is the integration of smart technology within the building. This allows for efficient management of resources, enhancing comfort for users while minimizing environmental impact. By incorporating this technology, the project exemplifies a modern approach to architecture that is responsive to contemporary needs and challenges.
Overall, this architectural project stands as a testament to thoughtful design that respects both environmental and human factors. It embodies a forward-thinking attitude, inviting users to engage with their surroundings meaningfully while addressing the needs of a modern community. The balance of aesthetic sensibility with practical function serves to enhance everyday life for its occupants, promoting a lifestyle that is both sustainable and enriching.
For those interested in a deeper understanding of this intriguing project, it is recommended to explore the architectural plans, sections, and conceptual designs that further illustrate the creative processes and ideas behind this impressive undertaking. Engaging with the project's architectural nuances will undoubtedly reveal more about its functional design and aesthetic principles.


























