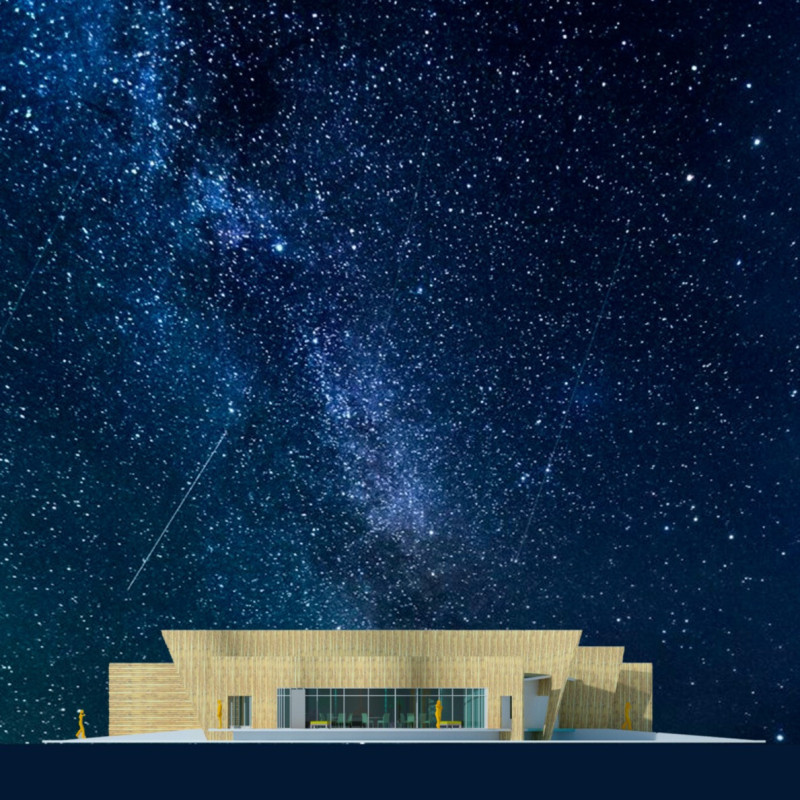5 key facts about this project
The overarching concept of this project centers on creating a harmonious relationship between built form and natural surroundings. It emphasizes sustainability, with design decisions reflecting an awareness of environmental impact. By utilizing locally sourced materials and employing energy-efficient systems, the project aims to minimize its carbon footprint while fostering a connection to the local context. The incorporation of green roofs and vertical gardens exemplifies this commitment to environmental integration, contributing to biodiversity and improving air quality in the area.
Functionally, the design serves multiple purposes, accommodating a diverse range of activities that cater to the community’s needs. This multipurpose aspect is crucial in promoting social interaction, making the space an inviting hub for various user groups. The layout facilitates both public and private gatherings, ensuring versatility without compromising privacy. By considering circulation patterns and accessibility, the design deftly balances openness with segregation of spaces, creating environments that are both dynamic and welcoming.
In terms of materiality, the project showcases an eclectic yet cohesive selection of materials. The use of durable materials such as brick, timber, and glass plays a vital role in defining the project’s character. The warmth of timber, combined with the solidity of brick, evokes a sense of permanence and connection to traditional architectural forms, while expansive glass elements foster transparency and visual continuity with the landscape. This thoughtful juxtaposition of materials contributes to a sensory experience that enhances the user’s engagement with the space.
Key architectural elements include extensive fenestration, which not only invites natural light into the interior but also offers picturesque views of the surroundings, thereby blurring the boundaries between indoor and outdoor spaces. The design incorporates large, operable windows that provide ventilation and maintain thermal comfort, demonstrating a pragmatic approach to climate responsiveness. Furthermore, thoughtful landscaping complements the architectural intervention, with pathways and seating areas encouraging movement and socialization.
A unique design approach evident in this project lies in its emphasis on community involvement throughout the design process. By engaging with local stakeholders, the design team was able to integrate cultural narratives and community aspirations into the architectural fabric. This participatory method ensures that the project resonates with those who interact with it, fostering a sense of ownership and pride among residents.
Attention to detail is apparent in the craftsmanship of architectural elements such as railings, light fixtures, and landscaping features, all carefully curated to enhance the overall aesthetic appeal of the project. These details not only elevate the quality of the design but also contribute to the project’s identity, reinforcing its narrative and purpose within the community.
The culmination of these considerations results in a project that is not merely a structure but an architectural statement that embodies its function, context, and cultural richness. The seamless integration of public and private spaces, along with a commitment to sustainability and community engagement, distinguishes this project in today’s architectural landscape. It represents a shift towards more inclusive and environmentally conscious design practices, encouraging architects and planners to reflect on their responsibility to the community and the environment.
For those interested in exploring this project further, it is encouraged to review its architectural plans, sections, and detailed designs. Gaining insights into the specific architectural ideas employed can provide a deeper understanding of the thoughtful considerations that went into creating a space that is both functional and aesthetically pleasing. Take the opportunity to delve into the presentation of this project for a richer exploration of its many dimensions.


























