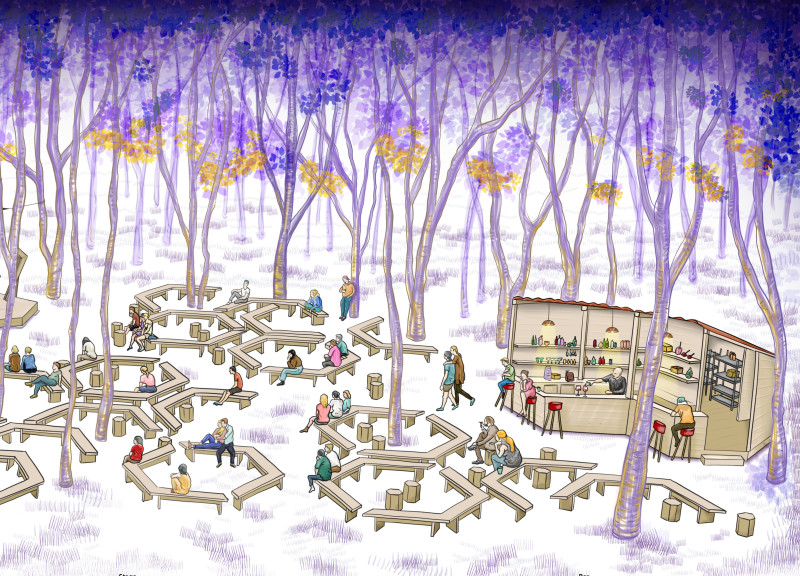5 key facts about this project
At first glance, the project reveals a harmonious relationship between the interior spaces and the exterior landscape. Large windows punctuate the façade, allowing natural light to permeate the interior while providing panoramic views of the surrounding area. This connection to the outdoors is deliberate, promoting a sense of well-being among its users. The layout is intuitive and user-centered, ensuring that circulation is fluid and spaces are easily navigable. Various zones within the building serve distinct purposes, enabling flexibility in usage, which is crucial for contemporary architectural design.
A key element of the project is its materiality. The choice of materials is deliberate and meaningful. Utilizing locally sourced stone, timber, and glass, the design not only emphasizes sustainability but also establishes a contextual relevance that grounds the structure in its location. The use of stone adds durability and a sense of permanence to the building, while timber brings warmth and an organic quality to the interiors, bridging the gap between the man-made and the natural. The glazing elements are carefully calibrated to balance transparency and privacy, enhancing the user experience without compromising on aesthetics.
In terms of unique design approaches, the project employs passive design strategies to optimize energy efficiency. Strategically placed overhangs provide shade during peak sunlight hours, reducing the need for artificial cooling and enhancing the building's sustainability. Furthermore, the incorporation of green roofs adds ecological value, promoting biodiversity while also helping to manage stormwater runoff. This thoughtful integration of ecological principles demonstrates a modern architectural ethos that prioritizes environmental stewardship and community impact.
The architectural design incorporates a variety of communal spaces that foster interaction among users. Such spaces are crucial in creating a sense of belonging and inclusivity. The open-plan design of shared areas encourages collaboration, while smaller nooks and quiet zones offer a retreat for individual reflection or focused work. This careful balancing of public and private spaces is one of the design's most compelling features, effectively responding to the multifaceted needs of its occupants.
Throughout the project, there is a clear emphasis on functionality. Every detail, from the layout of the rooms to the selection of finishes, supports the overarching goal of creating a user-friendly environment. Fixtures and furnishings have been selected for their durability as well as their aesthetic appeal. The color palette is neutral yet inviting, designed to provide a soothing backdrop that enhances the user experience while allowing personal expression through decorative choices.
As an architectural project, this design exemplifies a contemporary understanding of space and community dynamics. The commitment to sustainable practices and local material use not only enhances its aesthetic but also reinforces its role as a responsible member of the architectural landscape. The project's adherence to principles of transparency, flexibility, and connectivity further underscores its relevance in today’s architectural dialogue.
For those interested in a deeper exploration of this architectural endeavor, examining the architectural plans, sections, and design elements can provide valuable insights into the sophisticated ideas that underpin this project. Observing how these architectural features work together to create a cohesive whole is essential for fully appreciating the thoughtful considerations that have informed the design. Exploring this project further can reveal even more about the layers of meaning embedded in its architecture and the innovative solutions it presents within the landscape of contemporary design.


 Vincenzo Cianciullo,
Vincenzo Cianciullo,  Antonio Tonietti
Antonio Tonietti 























