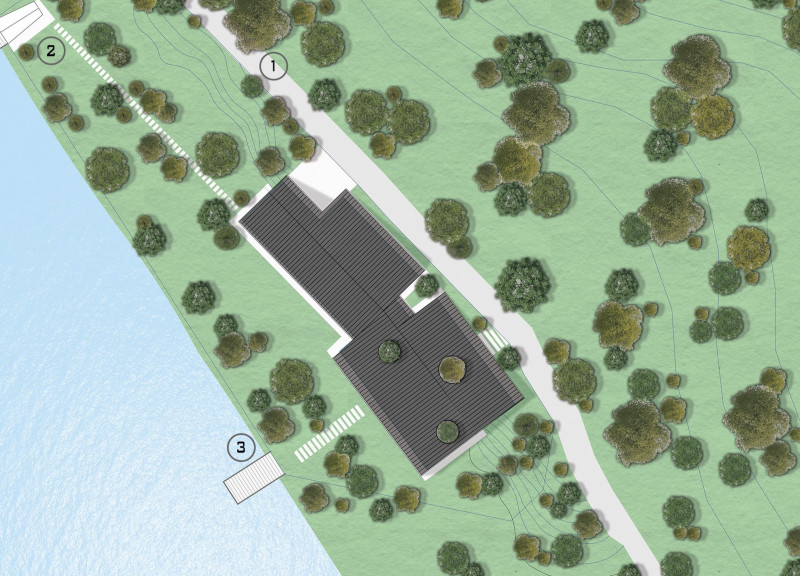5 key facts about this project
At the core of the design is a keen understanding of the local geography and climate, which significantly influences the choice of materials and the overall organization of the building. The project employs a combination of natural and sustainable materials, such as locally sourced timber, glass, and concrete, that contribute not only to a reduced environmental footprint but also to a sense of warmth and approachability. The choice of materials is essential in signaling the project’s commitment to sustainability while ensuring durability and longevity. The wooden cladding, for instance, blends the structure with its surrounding landscape, creating an inviting aesthetic that encourages exploration and connection.
One notable aspect of the project is its attention to light and space. Large, strategically placed windows allow natural light to penetrate deep into the interiors, enhancing the user experience while minimizing reliance on artificial lighting. This emphasis on transparency fosters a sense of openness, inviting visitors to engage with both the interior and exterior. The layout encourages movement throughout the space, with circulation paths that guide users through various functional zones, facilitating both social interaction and individual contemplation.
Unique design approaches are evident in the project’s incorporation of green spaces, which serve as integral components of the overall design. Rooftop gardens and terrace areas are seamlessly woven into the architecture, providing spaces for recreation and relaxation. These green elements not only promote biodiversity but also act as natural insulators, contributing to the building’s energy efficiency. By prioritizing biophilic design principles, the project creates an environment that enhances well-being, appealing to the innate human connection to nature.
The façade of the building features a blend of textures and surfaces that draw attention without overwhelming the senses. A mix of smooth, polished concrete juxtaposed with rough-hewn timber ensures a visually engaging experience from all angles. This dynamic play of materials is further enhanced by shadow patterns that shift throughout the day, bringing the surface to life and encouraging movement around the space. The project embraces the principles of design cohesion, demonstrating a commitment to a unified aesthetic that reflects its context while also standing distinct within its environment.
While the project achieves a balance between form and function, it also prioritizes accessibility. Thoughtful design considerations ensure that all areas of the building are easily navigable, promoting inclusivity and encouraging diverse community participation. This focus enhances the user experience, making the space welcoming for individuals of all ages and abilities.
The architectural plans, sections, and designs used in this project are thoughtfully crafted to reflect the overarching vision, showcasing innovative uses of space and material. Each element contributes to a greater narrative that emphasizes community, sustainability, and the importance of place. As you explore the presentation of this project, consider diving deeper into the architectural plans and sections to gain a fuller understanding of the design concepts that inform its unique character. The project illustrates how architecture can comment on social structures, serve practical needs, and elevate the everyday experience, making it a compelling case study for contemporary architectural practice.






















