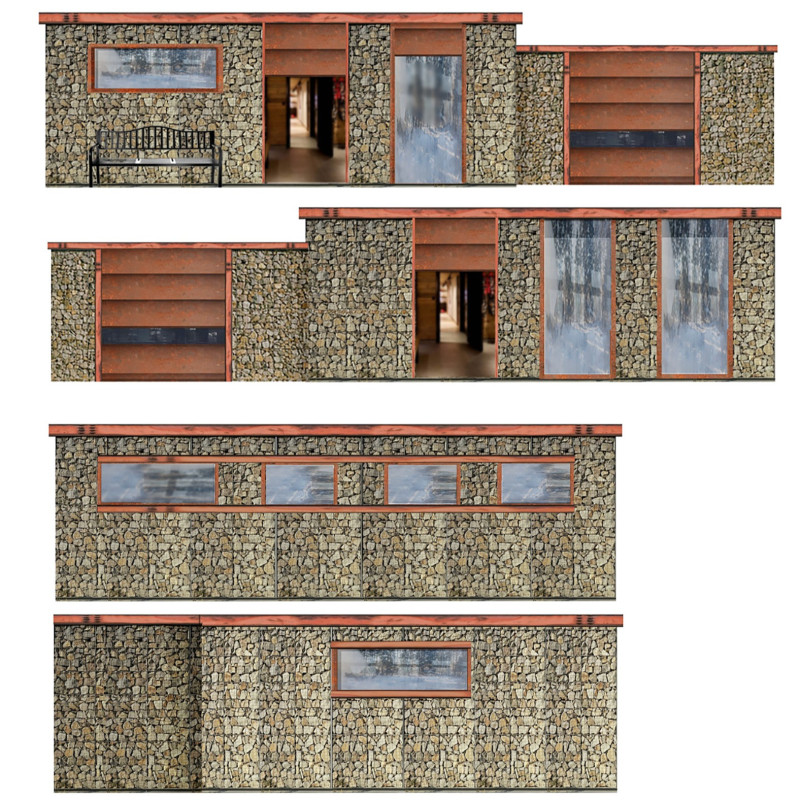5 key facts about this project
The design represents a thoughtful dialogue between human activity and the landscape, showcasing a commitment to sustainability and innovation through the careful selection of materials and thoughtful spatial organization. The layout incorporates various zones that cater to a diverse range of functions, ensuring that the architecture supports both social interaction and individual contemplation. This multifunctional approach allows for dynamic use throughout different times of the day and various seasons, reflecting the ever-evolving nature of contemporary life.
Key elements of the project include its façade, which utilizes a combination of natural materials such as locally sourced timber and durable stones, promoting a sense of place and environmental responsibility. The wood not only adds warmth to the structure but also contributes to energy efficiency. Large glass windows and doors are strategically placed to blur the boundaries between indoor and outdoor spaces, inviting natural light and fostering a connection with nature. The careful consideration in the placement of these openings also helps to orient the structure with respect to the prevailing winds and sun paths, further enhancing its environmental performance.
Unique design approaches are evident in the project's roofline and landscape integration. The undulating roof form is not merely a visual statement but is designed to channel rainwater, which is harvested for irrigation purposes. The incorporation of green roofs and terraces promotes biodiversity while providing recreational areas for occupants. This integration of nature into architectural design enhances the occupants' well-being while also reinforcing the importance of ecological stewardship.
Interior spaces are characterized by a thoughtful arrangement that prioritizes both functionality and comfort. Open floor plans facilitate movement and flexibility, allowing users to customize their environments according to specific activities. The use of sustainable finishes and furnishings complements the overarching design philosophy, ensuring that every facet of the interior is aligned with the project’s ethical commitments.
The project’s contextual awareness is evident throughout; it doesn’t merely sit upon the site but interacts with it. Pathways are designed to guide visitors through the landscape, encouraging exploration and engagement with both the architecture and the natural surroundings. This sense of flow is further enhanced by strategically placed communal areas, which serve as focal points for gathering and interaction among users.
In summary, this architectural design project stands as a testament to the synergy between modern design principles and environmental considerations. It encapsulates a commitment to quality, sustainability, and community, offering spaces that inspire connection and enhance the quality of life for its users. To fully appreciate the nuances of the project, the reader is encouraged to explore the architectural plans, architectural sections, architectural designs, and architectural ideas that provide deeper insights into the thoughtful execution of this endeavor. Such an exploration will reveal the full extent of the project’s design intentions and its role within its geographical context.


 Steingrímur Karlsson
Steingrímur Karlsson 























