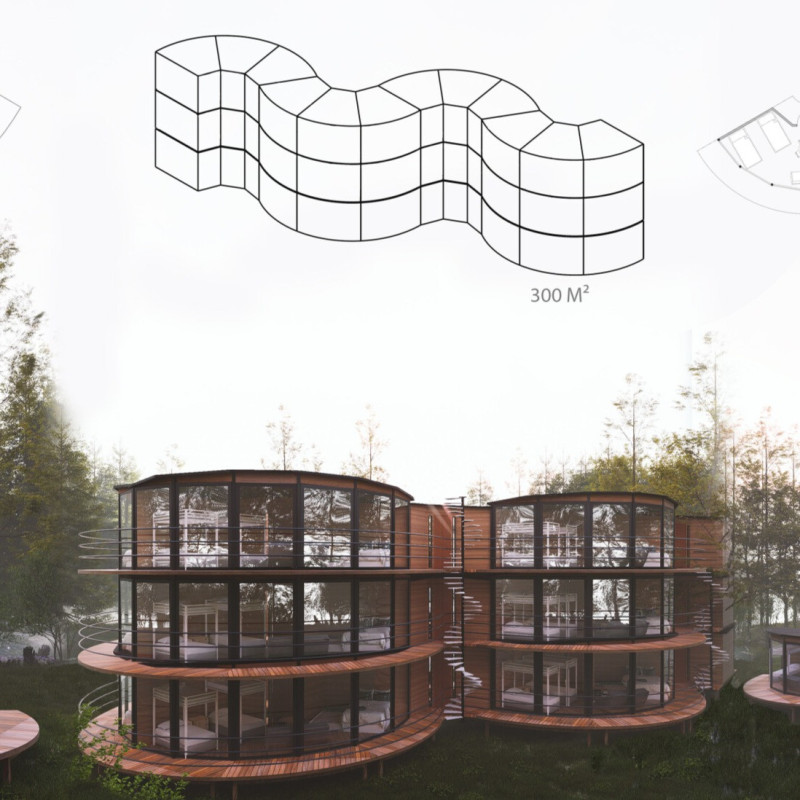5 key facts about this project
At its core, this architectural project serves a multifaceted purpose, functioning both as a public space and a community hub. The layout is meticulously planned to facilitate movement and interaction, with open areas that invite people to gather and connect. Each space is designed with intention, providing flexibility for various activities and events. As such, the architecture becomes a living part of the community, promoting social interaction and engagement.
The design is characterized by a strong emphasis on natural light and ventilation, with strategically placed windows and skylights that enhance the interior experience. This thoughtful consideration of light not only creates a welcoming atmosphere but also reduces reliance on artificial lighting, contributing to energy efficiency. The materials chosen for the project further reflect this commitment to sustainability; a combination of locally sourced timber, recycled steel, and eco-friendly concrete emphasizes both the environmental consciousness of the design and its roots in the local context.
Distinctive features of the architecture include a green roof and a rainwater harvesting system. The green roof not only contributes to insulation and energy efficiency but also provides a space for urban gardening that can be utilized by the community. The integration of this system demonstrates a forward-thinking approach to water management, promoting conservation and responsible use of natural resources.
The project also incorporates elements of biophilic design, which seeks to reconnect people with nature through the use of natural materials and forms. This philosophy is evident in the flowing shapes of the building's exterior and the carefully curated landscaping that surrounds it. Pathways, native plants, and water features serve as extensions of the interior spaces, effectively blurring the boundaries between indoors and outdoors and creating a seamless transition that enhances the overall user experience.
In terms of the overall aesthetic, the project strikes a balance between modern simplicity and contextual sensitivity. The use of clean lines and minimal ornamentation allows the structure to stand out without overpowering its surroundings. This deliberate design language is supported by a cohesive color palette derived from the natural environment, grounding the building in its locality.
Moreover, the architectural plans reflect a comprehensive approach to accessibility, ensuring that all users, regardless of mobility, can navigate and enjoy the spaces offered. The circulation routes are designed with clear sight lines and smooth transitions, emphasizing inclusivity within the architectural framework.
As one delves deeper into the architectural sections, the thoughtful layering of spaces becomes apparent. Each section conveys the relationship between public and private use, illustrating how the architecture fosters community while also providing areas for reflection and solitude. The interplay of spaces is not only functional but also enriches the experience of those who engage with the environment.
This architectural project is a compelling example of how design can shape interactions and cultivate community well-being. Its unique approach to sustainability, aesthetic integration, and user experience embodies a commitment to creating spaces that are not only functional but also meaningful. To explore the intricacies of this project further, including its architectural designs and ideas, reviewing the architectural plans and sections would provide valuable insights into the architectural intent and execution behind this remarkable endeavor.


























