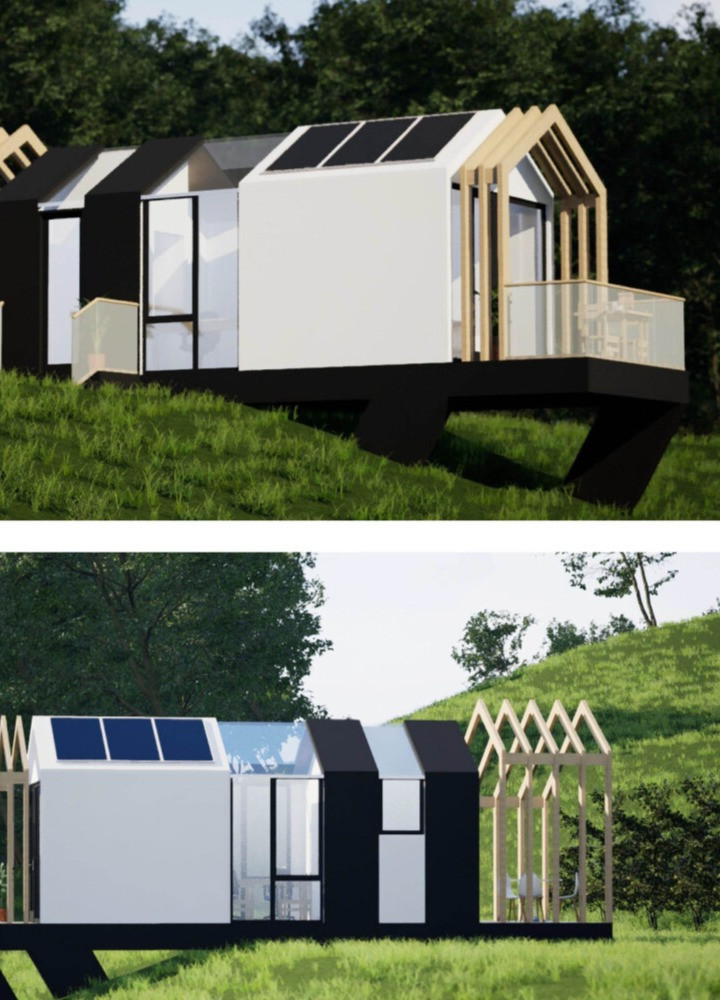5 key facts about this project
This project is designed with a clear focus on usability and community engagement. It functions primarily as a multi-purpose facility, accommodating various activities that cater to the needs of the local populace. The layout is meticulously planned to foster interaction among users, providing both communal spaces and private areas that allow for diverse functions, from social gatherings to quiet reflection. The architecture is characterized by its clean lines and open floor plans, which enhance the overall sense of flow and connectivity throughout the space.
Key design elements of the project include expansive windows that invite natural light into the interior, creating a warm and inviting atmosphere. This aspect not only reduces dependency on artificial lighting but also fosters a connection with the outdoor environment. The use of outdoor terraces and green roofs adds layers of interaction with nature, promoting sustainability and biodiversity. These features are not just aesthetic; they play a crucial role in the building's environmental performance, contributing to thermal regulation and stormwater management.
In terms of materiality, the project employs a palette of locally sourced materials, such as natural stone, timber, and metal. Concrete is used strategically for its strength and durability, while wood accents add warmth and texture to the interiors. The careful selection of materials reflects the architect's commitment to sustainability, emphasizing the importance of using resources that minimize the ecological footprint. Innovative technologies are incorporated to optimize energy efficiency, including solar panels and rainwater harvesting systems that further enhance the building’s overall performance.
One of the unique design approaches evident in this project is the emphasis on adaptability. The spaces have been designed to easily transform based on varying user needs, making it a flexible environment that can evolve over time. This adaptability extends not only to internal configurations but also to the exterior, where modular elements allow for future expansions or reconfigurations, ensuring the building remains relevant as the community's needs change.
The architectural specificity is evident in the attention to detail throughout the project. Custom fixtures and finishes are thoughtfully integrated, reinforcing the project’s identity and enhancing user experience. The careful arrangement of spaces is underscored by thoughtful circulation patterns that guide users seamlessly from one area to another, reinforcing the building's functional core.
This architecture is more than just a static structure; it represents a dialogue between the built environment and the natural landscape. The design philosophy embraces principles of harmony and balance, aspiring to create a sense of place that resonates with its users. The building not only serves its primary functions but also acts as a catalyst for community interaction and social exchange, embedding itself into the fabric of the locality.
For those interested in delving deeper into this architectural project, further exploration of the architectural plans, sections, and design iterations can provide comprehensive insights into the vision and execution behind this remarkable endeavor. Each layer of this project reveals a set of architectural ideas worthy of consideration, showcasing a commitment to thoughtful, progressive design that strives for both aesthetic appeal and practical application. This invitation to explore the details encourages a richer understanding of how architecture can thoughtfully respond to the contexts within which it exists.


























