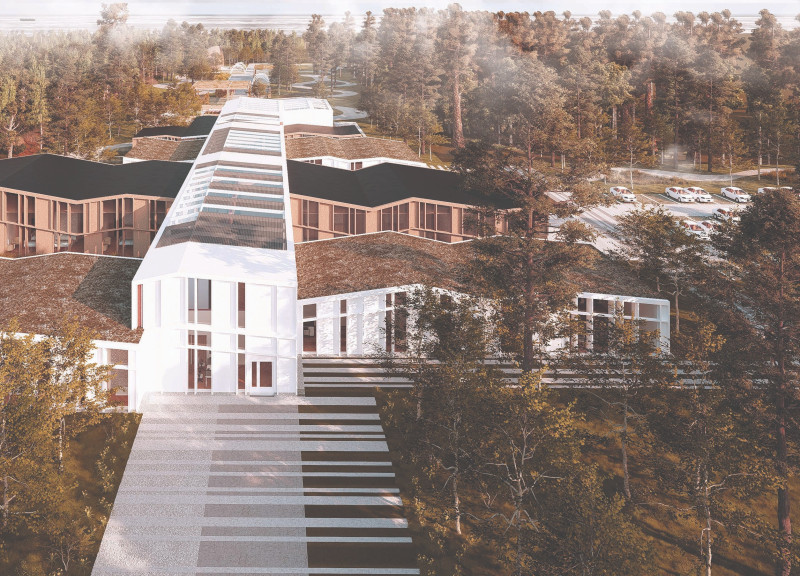5 key facts about this project
The overall concept of the project revolves around a holistic approach to space utilization. The building serves multiple functions, catering to diverse community activities. This multifunctionality helps to foster interaction and engagement among users, enhancing the social fabric of the area. The design promotes inclusivity through well-planned communal spaces that invite collaboration and connection, embodying the principles of contemporary urban living.
Materiality plays a critical role in the architectural expression of the project. The use of natural materials such as locally sourced wood, stone, and textured concrete not only anchors the building within its geographical context but also provides a tactile quality that enhances user experience. The selection of these materials reflects an understanding of durability and maintenance, ensuring that the structure remains aesthetically pleasing and functional over time. Large expanses of glass are strategically employed to invite natural light, creating a warm and inviting atmosphere while reducing reliance on artificial lighting. This careful attention to materiality not only serves visual and functional purposes but also promotes sustainability through energy efficiency.
The integration of green spaces within the design is another notable aspect. Rooftop gardens and landscaped courtyards contribute to urban biodiversity and provide residents with venues for relaxation and recreation. The incorporation of native planting enhances the local ecosystem, minimizes water usage, and creates visually soothing spaces that encourage well-being. This aspect of the project reflects a forward-thinking approach to urban development, prioritizing the connection between nature and architecture.
Unique design approaches evident in this project include the thoughtful orientation of the building to maximize views and ventilation. This orientation allows for cross-ventilation, improving indoor air quality and reducing the need for mechanical heating and cooling systems. The design also features a flexible floor plan, allowing spaces to be adapted for various activities as needs evolve over time. This adaptability is characteristic of modern architectural thinking, catering to the dynamic and changing needs of contemporary life.
Another key element of this architectural design is its emphasis on transparency and connectivity. By utilizing transparent materials, spaces are visually linked, fostering a sense of openness and encouraging interaction among occupants. The design promotes a flow between indoor and outdoor areas, blurring the lines and inviting the surrounding environment into the communal spaces.
Furthermore, the architectural design continues to embed technology seamlessly into its framework, incorporating smart systems for lighting and climate control. These systems enhance energy management, demonstrating a commitment to future-proofing the building against the challenges of climate change among other issues.
In summary, this architectural project represents a thoughtful and conscientious effort to create a space that is not only functional but also enhances its surroundings. The combination of innovative design, sustainable practices, and community-focused elements results in a project that stands out in its approach to modern architecture. The careful consideration of materiality, the thoughtful integration of green spaces, and the emphasis on transparency and flexibility are key aspects that make this architectural design worthy of exploration. Readers are encouraged to delve into architectural plans, architectural sections, architectural designs, and architectural ideas related to this project to gain a comprehensive understanding of its depth and potential impact on contemporary urban living.


 Paulina Pluto-prądzińska
Paulina Pluto-prądzińska 




















