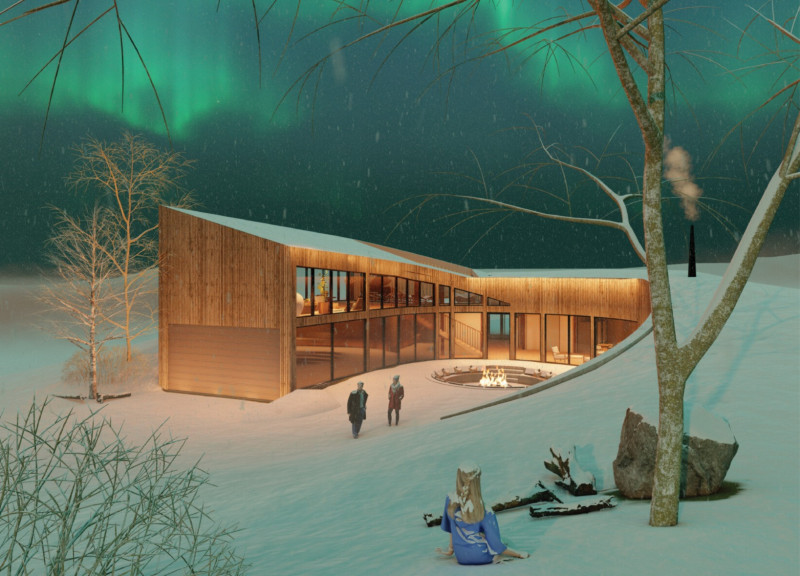5 key facts about this project
At its core, the project embodies a harmonious relationship between indoor and outdoor spaces. Large windows open up the building to natural light and provide unobstructed views of the surrounding landscape, inviting the outside in while framing picturesque scenes that change with the seasons. This design approach encourages occupants to connect with their environment, fostering a sense of place and belonging. The thoughtful placement of windows is accompanied by strategically designed overhangs, which mitigate glare and control heat gain, underscoring the project's commitment to sustainability.
The materiality of the project is equally significant, with a palette that reflects both the local context and the overarching design philosophy. Elements such as reclaimed wood, natural stone, and glass are employed not merely for their aesthetic appeal but also for their environmental credentials. Reclaimed wood provides warmth and texture, establishing a tactile link to the site’s history, while natural stone contributes durability and a sense of permanence. The use of glass exemplifies modern architectural practice, allowing for transparency and continuity between internal and external spaces, enhancing the overall user experience.
Functionally, the project is designed to be adaptable, accommodating varying uses that may evolve over time. Open floor plans support flexibility, allowing spaces to transition seamlessly from public gatherings to private meetings. This versatility is augmented by movable partitions, which can transform the space to respond to the dynamic needs of its occupants. This adaptability is a testament to contemporary architectural thinking, where design solutions are not only aesthetically pleasing but also cater to functional requirements and future growth.
Unique aspects of this architectural design include a focus on biophilic principles, drawing from nature to enhance well-being. The incorporation of green walls and indoor gardens promotes biodiversity within the built environment and improves air quality, creating a healthier space for occupants. Outdoor terraces and communal areas encourage social interaction, reinforcing the idea that architecture can not only shelter but also support community engagement.
The natural landscape plays an integral role in shaping the project's character. The design incorporates the terrain's existing topography, minimizing earthwork and preserving native vegetation. Pathways meander through the site, connecting different zones and guiding visitors through various spatial experiences. This thoughtful integration with the landscape highlights the project’s respect for the environment, embodying a sustainable ethos that resonates with modern architectural practices.
As a whole, the architecture exemplifies a balanced pursuit of beauty, functionality, and sustainability. With meticulous attention to detail and a strong design narrative, the project stands as a representation of contemporary architectural values. Throughout the design process, the importance of stakeholder engagement and user feedback has been a cornerstone, ensuring that the outcomes are not only visually appealing but also deeply relevant to the community it serves.
To gain a more comprehensive understanding of the architectural plans, architectural sections, architectural designs, and architectural ideas that inform this project, readers are encouraged to explore the project presentation further. Engaging with these elements will offer deeper insights into the innovative thinking and practical considerations that underpin this thoughtful architectural endeavor.


























