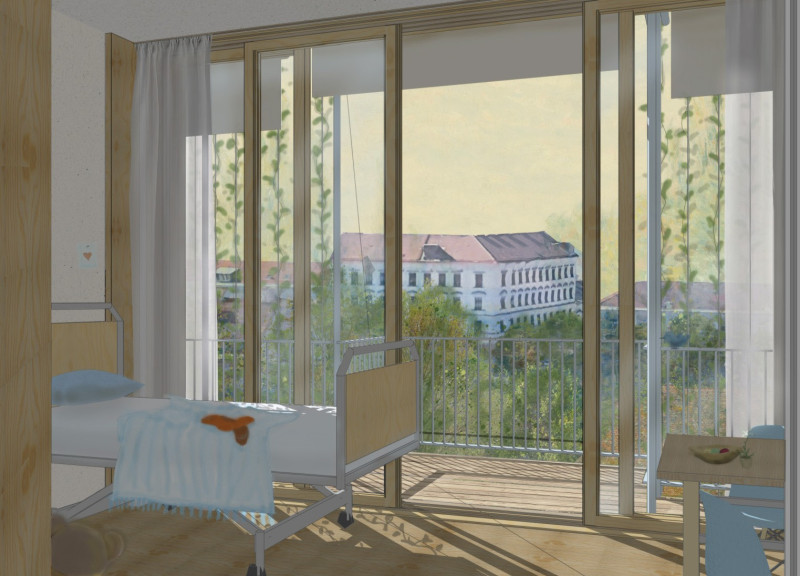5 key facts about this project
At the core of the design lies a concept that harmoniously integrates with its environment, drawing inspiration from the natural surroundings while addressing the needs of its intended users. The architecture conveys a sense of place that is both inviting and functional, underscoring the project’s commitment to community and sustainability. The overall composition is characterized by fluid forms and dynamic spatial arrangements that encourage interaction and engagement among occupants.
Functionally, the project serves as a multi-purpose space designed to accommodate various activities. This adaptability is key to the project’s success, allowing for a versatile use that can evolve as needs change. The layout reflects an understanding of how people move and interact within the space, with carefully considered pathways and gathering areas. Each zone is defined through both subtle architectural transitions and clear delineations, ensuring that the design facilitates rather than restricts movement.
Materiality plays a pivotal role in the architectural expression of the project. The careful selection of materials goes beyond mere aesthetics; it reflects an intention to create an environment that is both durable and welcoming. Common materials utilized throughout the design include high-performance concrete, glass, sustainably sourced timber, and steel. These materials have been selected not only for their structural properties but also for their ability to resonate with the architectural narrative. For instance, the use of glass facilitates natural light penetration, which enhances the internal environment while blurring the lines between indoor and outdoor spaces.
Another notable aspect of the project is its unique approach to integrating green elements. Biophilic design principles are evident throughout, with strategically placed vegetation that promotes biodiversity and encourages occupants' connection to nature. Green roofs and vertical gardens are cleverly incorporated, contributing to the project's sustainability goals while enhancing its visual appeal. This focus on ecological sensitivity underscores a broader commitment to responsible design.
The architectural details are treated with care, where every element, from window alignments to shading systems, is meticulously planned to maximize both utility and visual harmony. The design utilizes a range of textures and finishes to create a tactile experience, encouraging users to engage with the architecture on a sensory level. These detailing approaches support the overall themes of lightness and connectivity.
In examining the project's unique design approaches, it becomes clear that this architecture is not merely about creating a physical structure; it is an exploration of how built environments can positively influence individual and collective experiences. The intention to foster community interactions and enhance social ties is a deliberate thread woven throughout the project.
The integration of spaces that encourage collaboration, reflection, and leisure demonstrates a profound understanding of human behavior and needs. Coupled with a design that is sympathetic to the ecological landscape, this project serves as an exemplar for future architectural endeavors.
As you engage with this project, there is much more to discover. Delve into the architectural plans, sections, designs, and ideas that demonstrate the underlying principles and ambitions of the design. Each aspect reveals the thoughtful deliberation that informs not just the aesthetic value, but also the functional aspects of this architectural undertaking. Explore the presentation to gain deeper insights into the nuances that make this project a meaningful contribution to both its surroundings and the field of architecture.


 Sophia Amelie Franziska Leopold
Sophia Amelie Franziska Leopold 




















