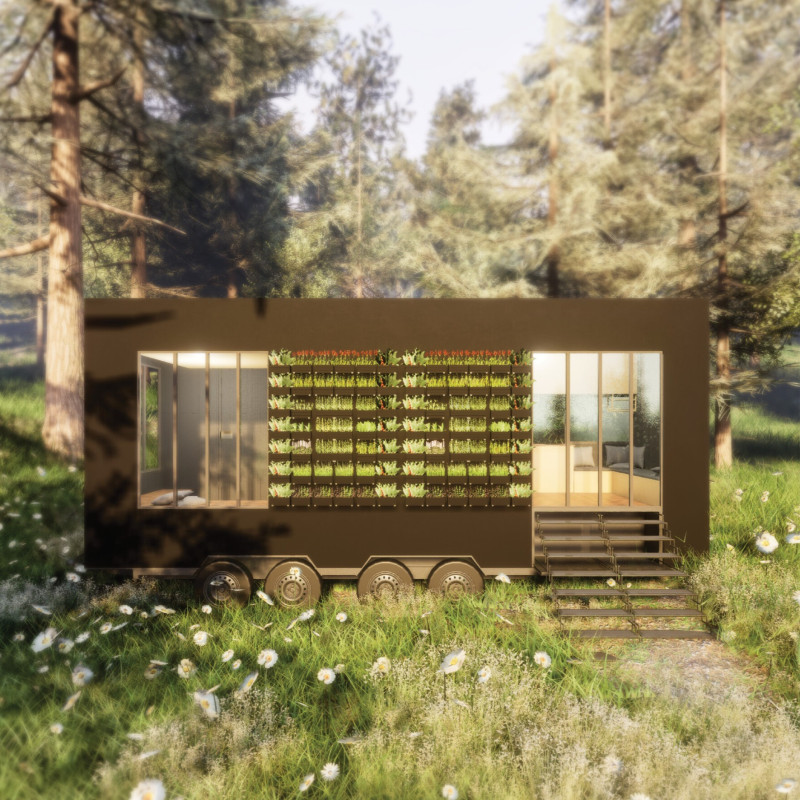5 key facts about this project
At the heart of the project is its primary function, which is to serve as a multi-use space designed for public engagement and social interaction. This functional diversity is accomplished through a series of adaptable areas that can accommodate various activities, such as community gatherings, educational programs, and recreational events. The design promotes fluidity among these spaces, allowing for seamless transitions and encouraging a vibrant communal experience. This multifunctional approach is a central tenet of the project, showcasing how architecture can enhance social connectivity.
The conceptual underpinning of the design draws inspiration from the surrounding urban fabric and natural environment. The careful selection of materials reflects a commitment to sustainability and a desire to create harmony with the landscape. The materials chosen for the project include high-performance glass, sustainably sourced timber, and textured concrete. Each of these materials contributes to the overall aesthetic while also enhancing the building’s performance. The use of glass facilitates natural light penetration, creating bright and airy interiors that promote well-being among occupants. Timber brings warmth and a tactile quality to the spaces, while concrete provides structural robustness while being mindful of environmental impacts.
Design outcomes are visible in the project’s innovative approach to space and circulation. The layout encourages exploration, with pathways that meander gracefully through the building, leading users from one area to another. This deliberate path design allows for informal gatherings and impromptu collaboration among community members. Moreover, outdoor spaces are seamlessly integrated with interior areas, creating a dialogue between inside and outside. This relationship offers users a connection to nature, enhancing their overall experience.
Unique design strategies are evident in the incorporation of passive design principles which focus on energy efficiency. The project utilizes strategic orientation to maximize passive solar gain, while overhangs and trellises are employed to mitigate excess heat during warmer months. These design strategies not only meet the regulatory sustainability benchmarks but also facilitate lower operational costs, demonstrating a responsible approach to architectural practice.
Another significant aspect of the architectural design is its cultural relevance. The project expresses the local identity through its choice of form, materials, and overall aesthetic. The design acknowledges and integrates historical context, echoing narratives from the surrounding structures while introducing modern elements that resonate with contemporary architectural language. This thoughtful balance ensures that the project is not only functional and inviting but also a respectful addition to the area's historical fabric.
The incorporation of landscape design into the overall project further amplifies its impact. Green spaces are artfully arranged, providing refuge for both residents and visitors, encouraging outdoor activities and engagement with the environment. These thoughtfully designed areas not only enhance visual appeal but also contribute to biodiversity, offering habitats for local flora and fauna.
In summary, this architectural project represents a harmonious blend of innovative design, sustainability, and community engagement. The attention to detail in material selection and spatial organization demonstrates a commitment to enhancing user experience while addressing broader environmental considerations. Readers interested in this architectural endeavor are encouraged to explore the project presentation for comprehensive details, including architectural plans, sections, designs, and ideas that unveil the thoughtful processes behind this project’s realization.


























