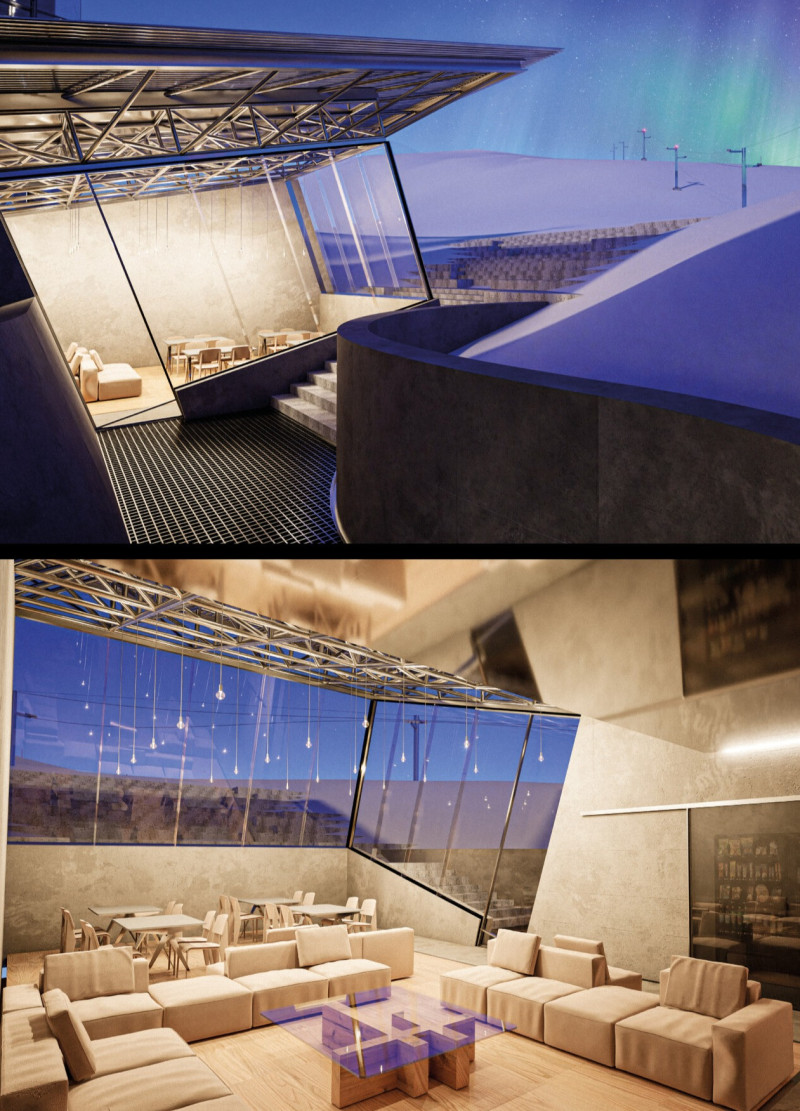5 key facts about this project
In terms of function, the project is designed to accommodate various activities that cater to the needs of its users. From flexible event spaces that can host workshops and exhibitions to quiet areas for contemplation, the layout promotes movement and interaction. High ceilings and open floor plans encourage natural flow, allowing visitors to navigate effortlessly from one area to another. The careful arrangement of spaces has been considered to optimize comfort and usability, ensuring that each section fulfills its intended purpose effectively.
Key architectural elements of the project include large glass facades that invite natural light, creating a bright and airy atmosphere within. This choice of material not only enhances visibility into and out of the space but also reinforces the connection between the interior and exterior environments. The use of local materials, such as sustainable timber and reclaimed brick, further emphasizes a commitment to environmental responsibility while adding character to the building’s design.
In addition to the facade, the roof design incorporates green technology, featuring a variety of planters and solar panels that not only improve insulation but also contribute to the building’s energy efficiency. This innovative approach not only reflects contemporary architectural ideals but also ensures that the project minimizes its carbon footprint. The integration of landscaping into the architectural scheme helps blur the lines between built and natural environments, creating an inviting atmosphere that encourages outdoor activities alongside indoor experiences.
One particularly unique aspect of this design is its adaptability. The project allows for spaces to be reconfigured as needs evolve over time, showcasing a modern understanding of how spaces are utilized in an ever-changing community landscape. This adaptability is reflected in movable walls and multifunctional furniture, enabling the environment to morph according to varying functions, from community meetings to art displays.
Moreover, the project stands out for its commitment to inclusivity. The design includes accessible features thoughtfully integrated into the layout, ensuring that individuals of all ages and abilities can enjoy the space without barriers. This consideration extends to the selection of finishes and furnishings, which prioritize user comfort and usability.
Throughout the design process, attention has been dedicated to creating a sense of place that reflects the local identity. The incorporation of local artwork and historical references into the aesthetic choices serves to enrich the community’s connection to the facility, further grounding the project in its geographical context.
In summary, this architectural project represents a harmonious blend of form and function, embodying principles of sustainability, inclusivity, and community engagement. The careful selection of materials, innovative design solutions, and a strong commitment to local context come together to create a space that not only serves its users but also enriches the community fabric. For those interested in delving deeper into the architectural plans and sections, a review of the project presentation will provide additional insights into its design evolution and implementation. Exploring the various architectural ideas presented will enhance appreciation for the thoughtful details that contribute to this remarkable project.


























