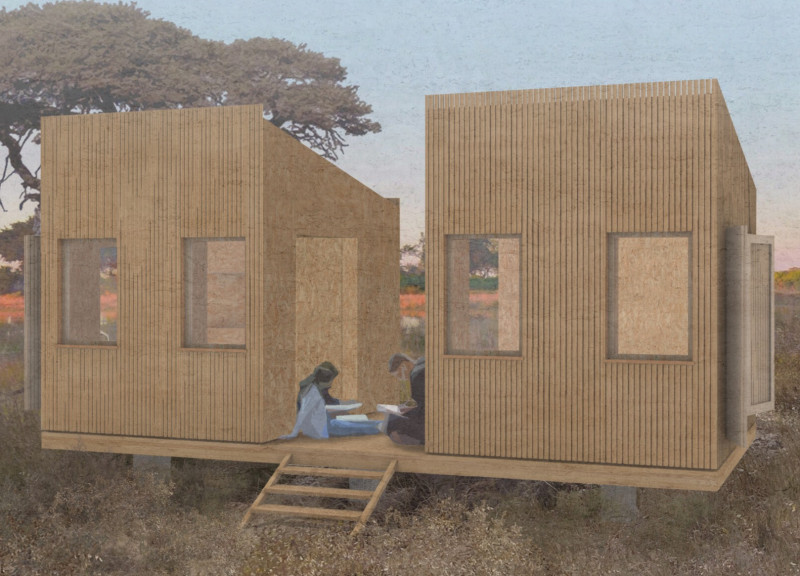5 key facts about this project
This architectural endeavor showcases a modern approach, emphasizing sustainability and user-centered design. The primary function of the building is to serve as a multi-purpose facility, designed to accommodate various community activities. This flexibility is achieved through an open layout and movable partitions that allow for a dynamic use of space. The flow within the project encourages interaction among users, fostering a sense of community and collaboration.
Key to the project’s concept is the integration of natural light and ventilation, which is evident in the expansive windows and skylights strategically placed throughout the structure. This design choice not only enhances the interior ambiance but also reduces reliance on artificial lighting, aligning with sustainable architectural practices. The careful consideration of orientation and site placement maximizes energy efficiency, making the project an exemplar of eco-conscious design.
The materiality of the structure is equally notable. A palette of durable and low-maintenance materials has been selected to ensure longevity and ease of upkeep. The predominant use of locally sourced timber creates a warm, inviting atmosphere while also minimizing the carbon footprint associated with transportation. Complementing the timber, large expanses of glass contribute to a transparent facade that blurs the lines between indoors and outdoors, encouraging a connection with the external environment. Additionally, concrete elements are thoughtfully integrated, providing structural resilience and aesthetic contrast to the organic feel of wood.
Unique design approaches in this project extend beyond materiality. The relationship between the building and its surroundings is a central theme, with landscaped areas that promote biodiversity and enhance user experience. Green rooftops and vertical gardens are incorporated to mitigate urban heat and improve air quality, integrating nature into the architectural narrative. This biophilic design approach is aimed at promoting well-being among occupants, recognizing the positive effects of nature on mental and physical health.
The architectural plans of the project reveal a comprehensive approach to space allocation. Various zones are well-defined, yet maintain a sense of continuity through design elements that promote accessibility and inclusivity. Features such as wide corridors, ramps, and dedicated areas for social interaction ensure that the facility is welcoming and usable by all members of the community.
The architectural sections further illustrate how the building interacts with different levels and its environment. The varying heights create visual interest while allowing for functional diversity. This careful modulation not only respects the scale of the surrounding structures but also adds character to the skyline.
In examining the architectural designs, one can see a commitment to integrating cutting-edge technologies that enhance user experience and operational efficiency. Smart controls for lighting and climate systems are implemented to optimize energy use, showcasing a forward-thinking approach to sustainable architecture. These innovations reflect an understanding of the evolving needs of contemporary society, where technology plays a crucial role in everyday life.
Overall, this architectural project is a testament to the potential of thoughtful design in fostering community interaction, sustainability, and aesthetic appeal. Its unique blend of functionality, materiality, and innovative design approaches exemplifies how architecture can positively impact both individuals and communities. For those interested in a deeper understanding of this project, exploring its architectural plans, sections, and designs will provide further insight into the intentional choices made throughout the development process. Engaging with these elements will enhance appreciation for the architectural ideas that make this project a notable contributor to the field.


























