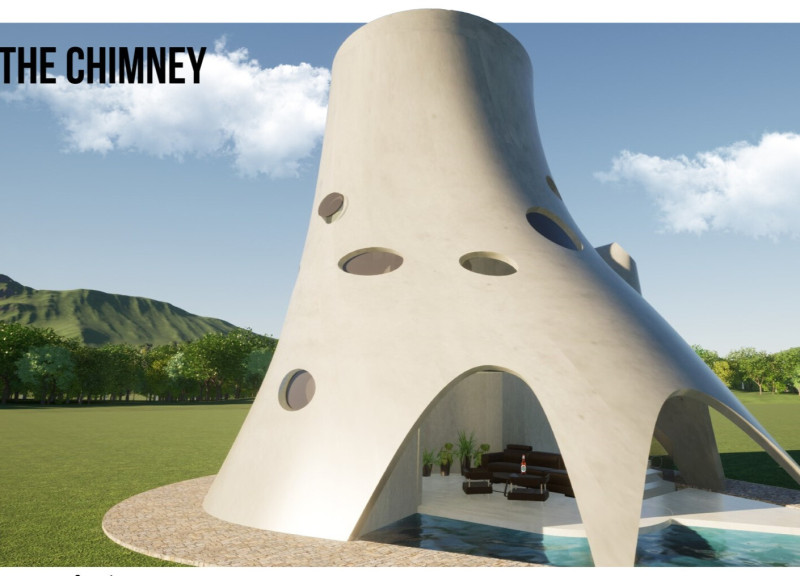5 key facts about this project
Upon first approach, the project reveals a strategic use of materials, showcasing a blend of both traditional and modern elements. The primary materials employed include locally-sourced timber, concrete, and glass. This careful selection not only respects the local context but also enhances the sustainability of the structure. Timber is used extensively, reflecting warmth and inviting connections with nature, while concrete provides structural integrity and longevity. Expansive glass facades create a transparency that encourages visual interconnectivity between the building’s interior and the outdoors, fostering an immersive experience.
The layout embodies a functional arrangement with a clear emphasis on accessibility and circulation. Various zones within the project serve multiple purposes, facilitating both collaborative and solitary activities. This multifunctionality is key in contemporary architectural designs, where versatility is often needed to accommodate diverse user needs. Natural light floods the interior spaces, promoting a well-ventilated and uplifting environment that encourages productivity and creativity.
One of the noteworthy aspects of this project is its integration of green spaces. Roof gardens and vertical planters are incorporated seamlessly, reflecting a commitment to enhancing biodiversity and improving air quality. The design reflects a growing trend in architecture towards creating sustainable environments that harmonize human activities with natural ecosystems. The presence of these green elements not only enhances the aesthetic appeal but also provides recreational areas for occupants, promoting well-being and social interaction.
Unique design approaches are evident in how the architecture addresses the challenges posed by climate and site conditions. The building orientation has been meticulously planned to reduce heat gain during the summer while maximizing solar exposure in winter months. This passive design strategy underscores the importance of sustainability in modern architecture and highlights the role of effective planning in achieving energy efficiency.
The project also itself is a testament to the principles of community engagement. Spaces are designed to encourage networking and collaboration, fostering a sense of community among its users. Communal areas are strategically placed to facilitate casual interactions, embodying a modern interpretation of how architecture can facilitate social connections. The open-plan design of the main shared areas is particularly significant, as it invites a sense of inclusivity and shared experience.
In terms of architectural details, attention has been paid to various elements that enhance both aesthetic and functional qualities. The careful selection of fixtures and finishes complements the overall design narrative while providing practical solutions to everyday challenges. The interplay of textures from rough concrete to smooth timber creates a tactile experience that draws occupants into a sensory relationship with the space.
Overall, this architectural project stands as a model of thoughtful design reflecting contemporary values of sustainability, community, and innovation. Its distinctive blend of materials, architecture, and functional spaces embodies a forward-thinking approach that resonates well with the needs of modern users. For those interested in exploring the rich layers of this project further, engaging in the detailed architectural plans, sections, and designs can provide a comprehensive understanding of the underlying ideas and intentions that shaped this remarkable work of architecture.























