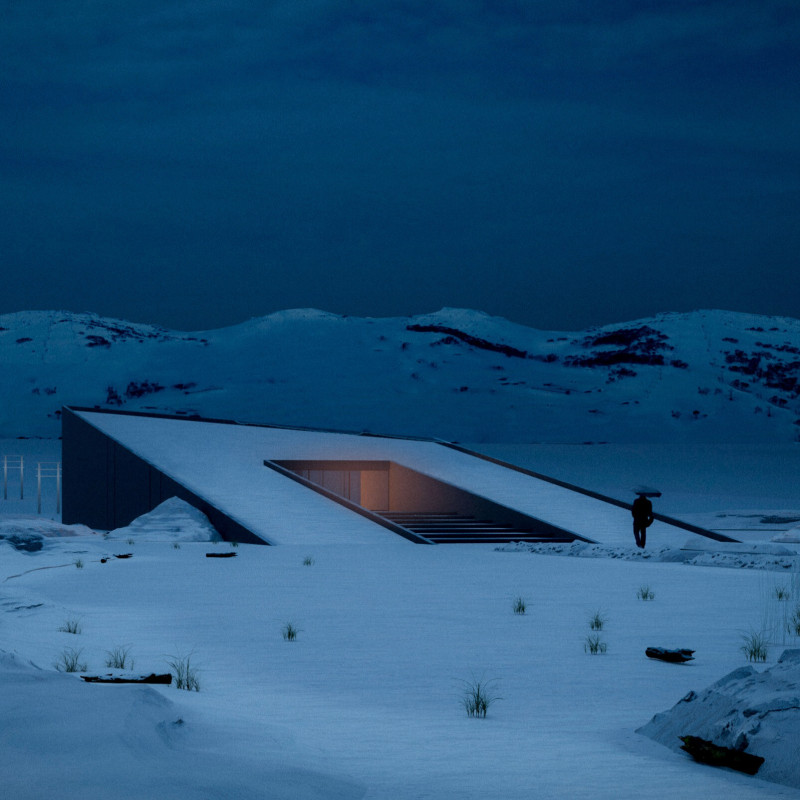5 key facts about this project
At first glance, the design showcases a series of interconnected volumes that are thoughtfully arranged to encourage flow and movement throughout the space. The overall layout promotes accessibility, with clear pathways and open areas that invite exploration. These design choices reflect a commitment to user-friendly architecture, where the experience of navigating the space is considered paramount.
The facade of the building employs a mixture of materials that not only contribute to its aesthetic character but also enhance its sustainability. The use of locally sourced materials minimizes the environmental impact and roots the design in its geographical context. Cladding materials such as weathered wood, treated metal, and large expanses of glass create a dynamic interplay of textures and translucency. The glass elements allow natural light to penetrate deep into the interior, reducing the reliance on artificial lighting and fostering a connection between the indoor spaces and the outside environment.
In terms of functionality, the building is divided into several key areas, each designated for specific activities. This strategic zoning allows for diverse programming while maintaining a cohesive feel throughout. Public areas include open gathering spaces that can be adapted for events or informal interactions, while private spaces are designed for more intimate encounters, such as meetings or workshops. The architectural organization facilitates a sense of community by encouraging engagement and collaboration among users.
Unique design approaches are evident in the project’s attention to environmental considerations. The incorporation of green roofs and rainwater harvesting systems exemplifies a dedication to sustainable building practices. These elements not only contribute to the building's energy efficiency but also reflect a broader commitment to ecological stewardship. The design embraces the surrounding landscape, blending the built environment with natural features to create a visually pleasing and harmonious setting.
In addition to sustainability, the project stands out for its innovative use of spaces. For instance, multifunctional rooms are designed with flexibility in mind, allowing them to adapt to various uses over time. This adaptability is a key feature that responds to the changing needs of the community it serves. The interior finishes are carefully selected to provide a warm and inviting atmosphere, with color palettes and materials that promote comfort and creativity.
As viewers delve deeper into the architectural plans and sections of the project, they will get a comprehensive understanding of the spatial dynamics and organizational strategies that elevate the design. Each detail, from the choice of fixtures to the layout of rooms, is meticulously planned to enhance both practicality and the overall user experience.
The overarching philosophy of the project underscores the importance of architecture as a tool for social interaction and community building. By prioritizing spaces that promote gathering and collaboration, this architectural endeavor embodies a forward-thinking approach that aligns with contemporary values of inclusivity and sustainability.
For those interested in exploring the architectural specifics of this project, including in-depth architectural designs, plans, and sections, further examination is encouraged. By reviewing these elements, one can gain a more nuanced understanding of the architectural ideas that underpin this thoughtfully conceived building. This project not only enhances its immediate surroundings but also sets a benchmark for future developments in urban architecture.


 Jose Manuel Gonzalez Martinez,
Jose Manuel Gonzalez Martinez,  Erick David Godinez Limones,
Erick David Godinez Limones, 























