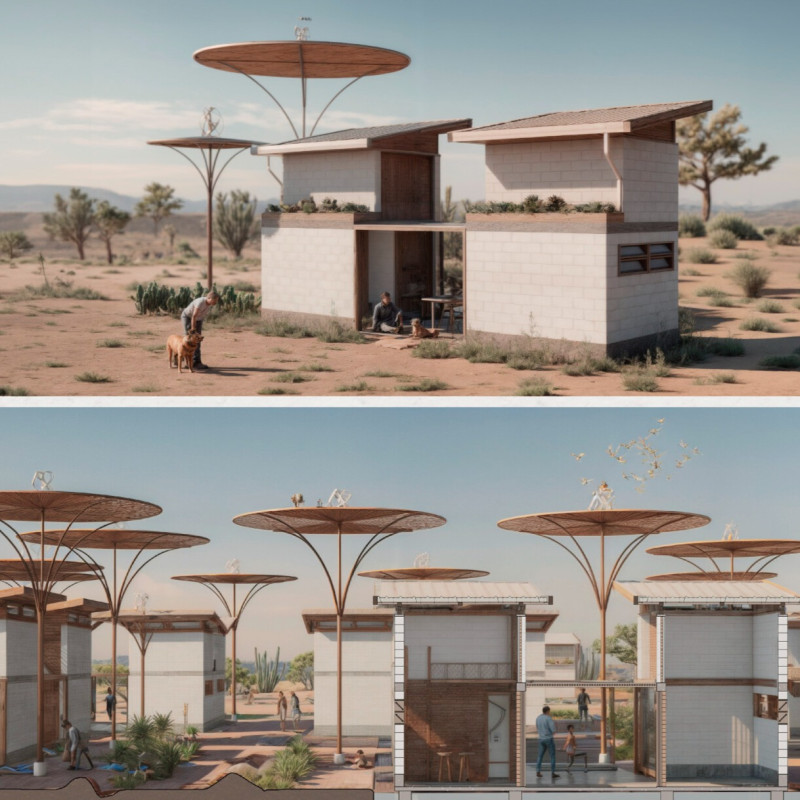5 key facts about this project
At its core, this architectural endeavor serves a multifunctional purpose, accommodating various activities that not only benefit individual users but also enhance community interaction. The design is characterized by its open layout, which promotes flexibility in space usage, allowing for diverse settings ranging from social gatherings to individual pursuits. By prioritizing adaptability, the project aims to foster dynamic relationships among its users, encouraging a sense of community that flourishes through shared experiences.
Key elements of the project include an innovative façade, which employs a combination of natural materials that resonate with the surrounding landscape. This choice not only reflects a commitment to sustainability but also enhances the building’s visual appeal. The façade incorporates a mix of timber and glass, which creates an interplay of light and shadow, while also establishing connectivity with the environment. The use of timber provides warmth and texture, complementing the sleekness of glass that allows for abundant natural light to penetrate interior spaces, promoting well-being and reducing reliance on artificial lighting.
The architectural plans feature strategically placed windows and open spaces that maximize panoramic views of the surroundings, creating an immersive experience that blurs the lines between indoor and outdoor environments. This design philosophy is rooted in biophilic principles, aiming to reconnect occupants with nature by bringing the outside in. The integration of green roofs and vertical gardens serves as a testament to this approach, introducing biodiversity within an urban context and improving air quality.
Furthermore, the project incorporates sustainable technologies that enhance its environmental performance. Solar panels are seamlessly integrated into the roof design, harnessing renewable energy to meet the building’s energy demands. Rainwater harvesting systems and high-efficiency HVAC systems further exemplify the commitment to reducing the ecological footprint of the building, ensuring it operates efficiently over its lifespan.
Unique design approaches are evident in the spatial organization as well. The interior layout features flexible zones that allow for fluid movement and interaction, with multifunctional furniture that can be reconfigured based on the users' needs. This thoughtful arrangement reflects the contemporary way of living, where spaces are not merely defined by their intended use but can evolve to accommodate changing lifestyles.
Attention to detail is paramount throughout the project. High-quality finishes and thoughtfully chosen materials contribute to a cohesive aesthetic that resonates with the building's purpose and context. The careful selection of colors and textures throughout the interior spaces contributes to an inviting atmosphere, encouraging occupants to engage with their surroundings on multiple levels.
In summary, this architectural design project not only fulfills its intended function but also creates a rich tapestry of experiences that remain deeply rooted in its context. By exploring the architectural plans, sections, and various ideas that underpin this project, readers can gain deeper insights into its thoughtful execution and innovative concepts. Visiting the project presentation provides an opportunity to appreciate the intricate balance between sustainability and community-focused design that this project offers.


 Bruna Daldegan Martiniano Ferreira ,
Bruna Daldegan Martiniano Ferreira ,  João Pedro Almeida Lima,
João Pedro Almeida Lima, 























