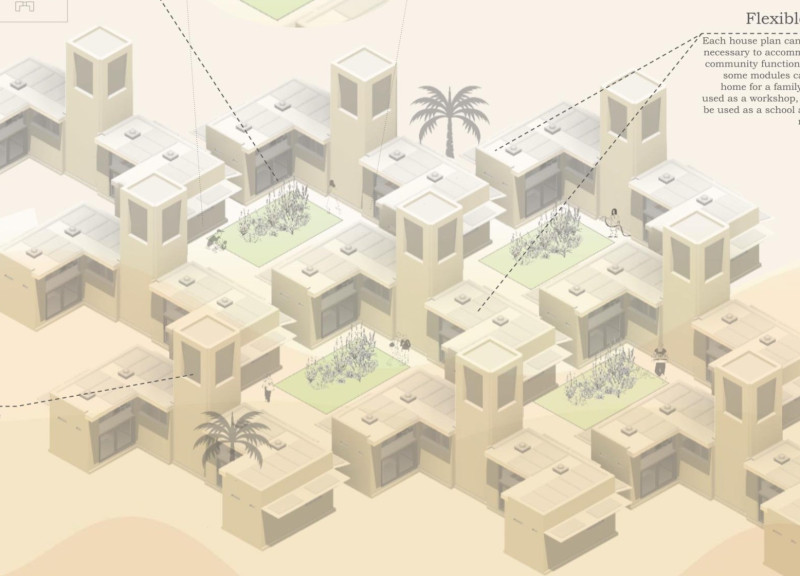5 key facts about this project
In terms of design, the project features a unique open layout that invites natural light and encourages fluid movement throughout the space. Large windows and strategically placed skylights play a crucial role in enhancing the interior environment, fostering a sense of openness while also connecting the indoor areas with the outdoor landscape. This deliberate choice reflects a growing trend in architecture where the blurring of boundaries between the interior and exterior spaces creates a more immersive experience for occupants. The attention to transparency and light is complemented by the thoughtful arrangement of functional zones, which includes areas for leisure, learning, and collaboration.
Materiality is an essential aspect of the design, with the project utilizing a selection of sustainable and locally sourced materials. The combination of reclaimed wood, reinforced concrete, and glass not only reinforces the building's structural integrity but also contributes to its environmental sustainability. The use of reclaimed wood lends an organic touch to the project, adding warmth and character to the interiors while highlighting the importance of resourceful material choices. Reinforced concrete provides durability and strength, ensuring the building can withstand the test of time, while glass elements promote visual continuity and openness.
The design outcomes are particularly notable in their reflection of the community's identity and values. The architects have embraced the local context, incorporating elements that resonate with the culture and history of the area. This approach ensures that the design does not merely impose itself but rather complements the existing urban fabric. The result is a structure that feels both relevant and timeless, capable of adapting to the evolving needs of the community it serves.
Unique design approaches manifest in several aspects of the project. For instance, the integration of green roofs and vertical gardens not only enhances the building's aesthetic appeal but also promotes biodiversity and improves air quality in the urban environment. These features signify a commitment to sustainable architecture and the well-being of the community. Additionally, the incorporation of flexible spaces allows for various configurations and uses, accommodating a wide range of activities and future adaptations.
The project's innovative use of technology is another key component, as smart building systems are integrated to enhance energy efficiency and user comfort. Automated climate control, energy-efficient lighting, and water conservation systems exemplify how modern technology can support sustainable design objectives, making the building not only a place for gathering but also a model for environmental responsibility.
Readers interested in exploring more about this architectural project are encouraged to delve into its architectural plans, architectural sections, and architectural designs. Examining these elements can provide further insights into the thought processes that guided the design, as well as a closer look at how various architectural ideas converge to create a space that is both functional and reflective of its surroundings. For a deeper understanding, the full presentation of the project reveals the intricate details and the comprehensive vision behind this architectural endeavor.

























