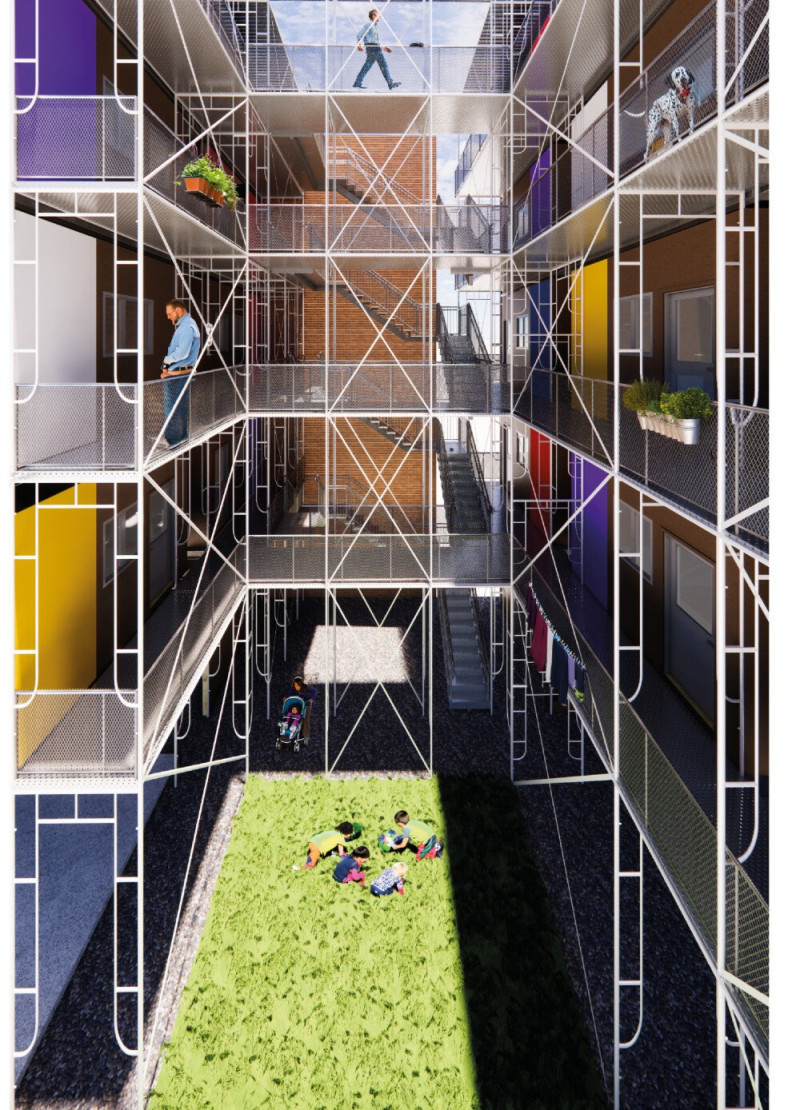5 key facts about this project
At the core of the project is the concept of adaptability, with spaces that can easily change in response to different requirements. This flexibility is vital in today’s ever-evolving society, where the use of spaces must often shift to accommodate varying functions—from public gatherings and community events to private meetings and workshops. By utilizing open floor plans and movable partitions, the design enhances the fluidity of interior spaces, allowing for myriad configurations that cater to diverse activities.
Materiality plays a quintessential role in the project, showcasing a selection of sustainable and locally sourced materials that foster a connection to the surrounding landscape. The combination of warm timber cladding, expansive glass panels, and robust concrete elements creates a tactile quality that invites interaction while maintaining durability. The use of these materials does not merely serve an aesthetic purpose; it aligns with environmental principles by prioritizing sustainability and minimizing the carbon footprint of the construction process. By selecting materials that are both visually appealing and environmentally responsible, the architectural design reinforces its commitment to a sustainable future.
The façade of the building further accentuates its unique character through the incorporation of dynamic shading elements, which not only provide necessary relief from solar gain but also introduce playfulness to the overall composition. These design features work to soften the building's mass and create varying light conditions within the interior spaces, enhancing the user experience by connecting occupants with the natural environment. The strategic placement of windows ensures sufficient daylight permeates the interior while maintaining privacy, fostering an inviting atmosphere throughout the different areas of the architecture.
Landscaping is another significant aspect of this project, seamlessly integrating the building with its site. The outdoor spaces are thoughtfully designed to complement the building’s architecture, featuring native plant species that require minimal maintenance and water. This not only enhances the aesthetic value of the project but also supports local ecology by providing habitats for wildlife. Well-placed seating areas and pathways encourage outdoor activities and interactions, cultivating a sense of community that extends beyond the four walls of the building.
Another remarkable element of the design is its incorporation of energy-efficient technologies. From solar panels integrated into the roof structure to rainwater harvesting systems, the project actively contributes to its occupants’ comfort while promoting environmental stewardship. These features significantly lower operational costs and reduce reliance on external energy sources, aligning with contemporary architectural trends that emphasize sustainability and self-sufficiency.
Unique design strategies emerge throughout the project, emphasizing transparency and connection to the environment. The utilization of large glass surfaces invites the outside in, blurring the boundaries between interior and exterior spaces. This approach not only enhances the building’s connection to its natural surroundings but also fosters a sense of openness and inclusivity, inviting community members to engage with the architecture.
In essence, the architectural project demonstrates a profound understanding of the relationship between people and space while addressing contemporary challenges such as sustainability, adaptability, and community engagement. By focusing on materiality, functionality, and integration with the environment, the design sets itself apart as a meaningful contribution to the architectural discourse. The careful articulation of spaces and thoughtful detailing reflects an overarching commitment to quality and an enduring human experience.
Exploring this project further through its architectural plans, architectural sections, and architectural ideas will provide deeper insights and appreciation for the nuances that define this remarkable design. Engaging with the project in a more detailed format will reveal the intentional choices made throughout the design process and the thoughtful responses to both site conditions and user needs.


























