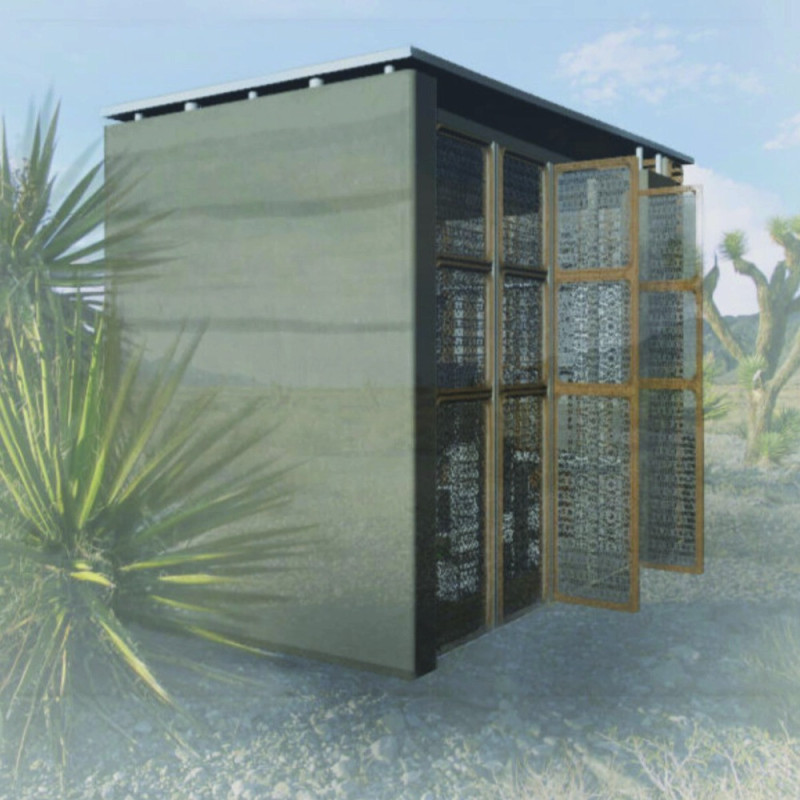5 key facts about this project
The primary function of the project is to provide a space that accommodates both individual needs and collective interactions. By carefully considering the spatial organization, the design allows for a seamless flow between various areas, facilitating diverse activities and experiences. Zones are differentiated yet interconnected, promoting a sense of community while also catering to personal space requirements. The design emphasizes adaptability, ensuring that the spaces can evolve with the needs of their users over time.
One of the most notable aspects of the project is its commitment to sustainability. The architecture employs a selection of materials that are both environmentally friendly and aesthetically pleasing, demonstrating a dedication to reducing the ecological footprint. The choice of materials, such as locally sourced timber, high-performance glass, and durable concrete, reflects a design philosophy that prioritizes longevity and minimal environmental impact. This careful selection enhances the overall visual language of the building, ensuring that it resonates with its natural surroundings.
The use of large windows and open terraces fosters a connection between the indoor and outdoor environments. These features not only enhance the quality of natural light within the spaces but also provide sweeping views of the landscape, inviting nature into the daily lives of the occupants. This integration with the natural environment encourages a lifestyle that is both healthy and sustainable, reinforcing the importance of outdoor spaces in urban contexts.
Furthermore, the project employs innovative design approaches that challenge conventional boundaries. For instance, the building's form is characterized by fluid lines and strategically placed overhangs that protect from the sun, creating shadow patterns that change throughout the day. This not only adds an artistic dimension to the architecture but also provides functional benefits, enhancing comfort for the users. The design takes cues from the local culture and historical context, ensuring that it resonates with the community while looking towards the future.
The details of the project are meticulously crafted, reflecting a high level of attention to detail that is inherent in the design process. From the selection of hardware to the construction techniques employed, every aspect has been considered to ensure quality and functionality. The architectural plans elucidate the spatial relationships between different elements, while the architectural sections showcase how light and movement interact within the interior spaces.
This project embodies a contemporary approach to architecture, serving as a model for future designs in similar contexts. It represents not just a building, but a holistic environment that addresses the needs of its users while being considerate of its ecological and cultural surroundings. For those interested in exploring the subtleties and complexities of the design, further insights can be gleaned from examining the architectural plans, sections, and designs associated with this project. Engaging with these materials will provide a deeper understanding of the architectural ideas that shape this compelling endeavor and highlight the thought process behind each design decision.


























