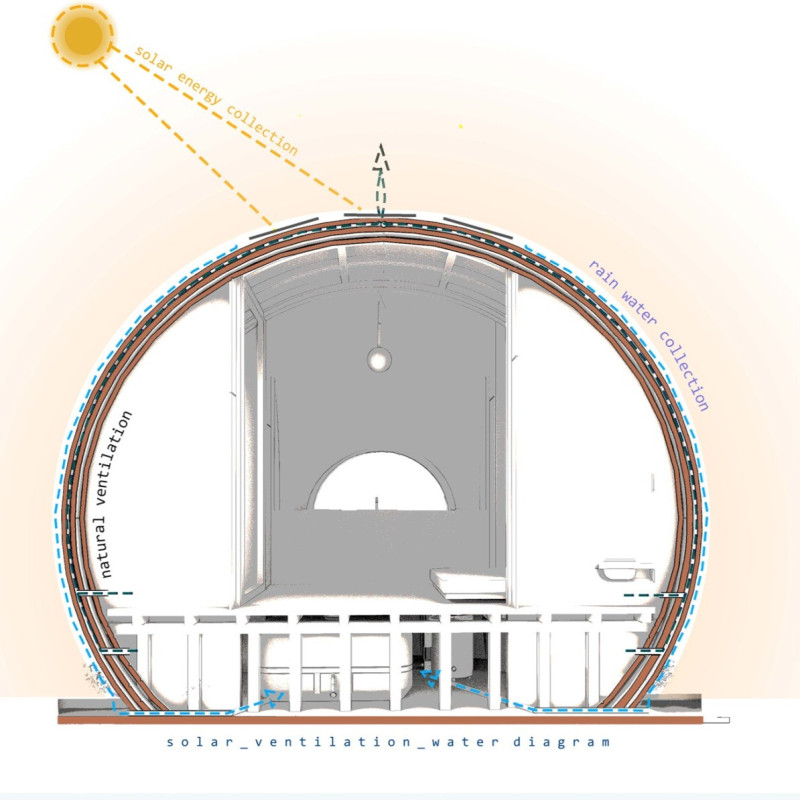5 key facts about this project
At the heart of this project is its multifunctional space that fosters social interaction and encourages community engagement. Designed to accommodate various activities, ranging from workshops to social gatherings, the layout emphasizes flow and accessibility. Wide corridors and strategically placed communal areas create an inviting atmosphere that encourages users to connect and interact. The careful consideration of space reflects a modern approach to architecture that values the importance of social inclusivity and interaction.
Materiality plays a crucial role in this project, with a deliberate choice of sustainable and locally sourced materials that enhance the overall design narrative. The façade, articulated in a mixture of timber, concrete, and glass, not only provides structural integrity but also promotes energy efficiency by leveraging natural light. The timber elements convey warmth and a tactile quality, while the concrete serves as a robust foundation that withstands the test of time. Glass facades allow for transparency, establishing a visual connection with the exterior environment, which is particularly significant in fostering a sense of place.
The architectural design incorporates innovative systems for energy efficiency, such as passive cooling and natural ventilation techniques, which are pertinent to the regional climate. Roof overhangs and shading devices are utilized judiciously to mitigate heat gain while maximizing daylight infiltration. This environmentally conscious approach highlights the project’s commitment to reducing its ecological footprint, thereby aligning it with contemporary architectural ideals of sustainability.
Unique design approaches evident in this project include the careful consideration of landscape integration, where exterior spaces complement interior functions. The landscaping incorporates native plant species that not only enhance the aesthetics but also promote local biodiversity. Paths and outdoor seating arrangements encourage outdoor gatherings, creating an extension of the indoor environment while respecting the natural landscape.
In analyzing the finer details of this architectural project, particular attention must be paid to its structural elements that express both functionality and beauty. The use of exposed structural beams and columns articulates a sense of honesty in the materials, while also contributing to the overall spatial dynamics. Interior spaces have been designed to be flexible, with movable partitions that allow for the adaptation of space according to the needs of its users. This adaptability is a key component of the project’s design ethos, representing a response to the modern demand for versatile spaces.
Throughout the analysis, it becomes evident that this architectural endeavor is much more than a mere building; it reflects a wider vision for community-enhanced living. The synergy between the architecture and its context creates a sense of identity and belonging for its users. Through its design, the project invites exploration and dialogue, urging visitors to engage with both the built environment and the surrounding landscape.
To delve deeper into the intricacies of this architectural project, interested readers are encouraged to explore the detailed architectural plans, sections, designs, and other architectural ideas that illuminate the thought processes and intentions behind this remarkable work. Engaging with these elements will provide a richer understanding of how this project effectively marries functionality with aesthetic sensibility, fulfilling the needs of its users while celebrating its geographical and cultural context.


























